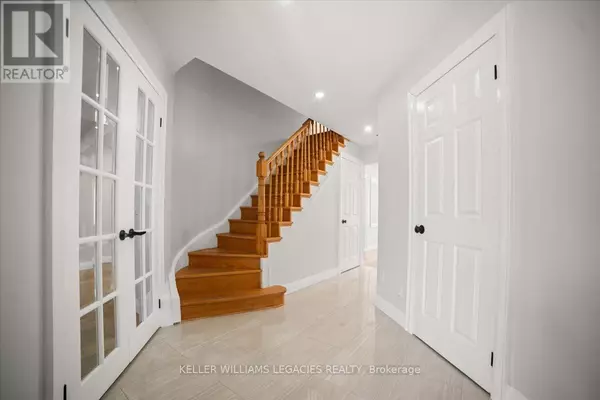
26 Newman CT #Upper Brampton (westgate), ON L6S5T1
2 Beds
3 Baths
1,999 SqFt
UPDATED:
Key Details
Property Type Single Family Home
Sub Type Freehold
Listing Status Active
Purchase Type For Rent
Square Footage 1,999 sqft
Subdivision Westgate
MLS® Listing ID W9390185
Bedrooms 2
Half Baths 1
Originating Board Toronto Regional Real Estate Board
Property Description
Location
Province ON
Rooms
Extra Room 1 Second level 5.2 m X 3.47 m Primary Bedroom
Extra Room 2 Second level 3.67 m X 3.59 m Bedroom 2
Extra Room 3 Second level 3.68 m X 3.09 m Bedroom 3
Extra Room 4 Second level 3.14 m X 3.03 m Bedroom 4
Extra Room 5 Main level 4.44 m X 3.41 m Family room
Extra Room 6 Main level 4.91 m X 3.57 m Living room
Interior
Heating Forced air
Cooling Central air conditioning
Flooring Laminate
Exterior
Garage Yes
Fence Fenced yard
Waterfront No
View Y/N No
Total Parking Spaces 4
Private Pool No
Building
Story 2
Sewer Sanitary sewer
Others
Ownership Freehold
Acceptable Financing Monthly
Listing Terms Monthly

GET MORE INFORMATION






