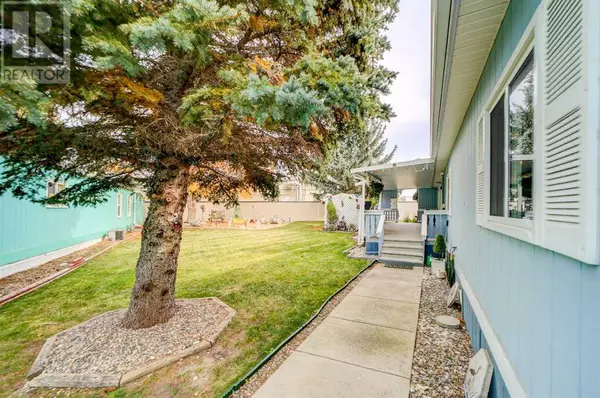
3013 31 Street S Lethbridge, AB T1K6S9
3 Beds
2 Baths
1,818 SqFt
UPDATED:
Key Details
Property Type Single Family Home
Listing Status Active
Purchase Type For Sale
Square Footage 1,818 sqft
Price per Sqft $136
Subdivision Parkbridge Estates
MLS® Listing ID A2171589
Style Mobile Home
Bedrooms 3
Originating Board Lethbridge & District Association of REALTORS®
Year Built 1993
Property Description
Location
Province AB
Rooms
Extra Room 1 Main level 13.00 Ft x 21.17 Ft Living room
Extra Room 2 Main level 17.58 Ft x 15.42 Ft Primary Bedroom
Extra Room 3 Main level 8.83 Ft x 13.58 Ft 5pc Bathroom
Extra Room 4 Main level 13.00 Ft x 11.75 Ft Kitchen
Extra Room 5 Main level 13.00 Ft x 10.67 Ft Laundry room
Extra Room 6 Main level 13.00 Ft x 11.00 Ft Dining room
Interior
Heating Forced air,
Flooring Carpeted, Linoleum
Fireplaces Number 1
Exterior
Garage Yes
Garage Spaces 1.0
Garage Description 1
Fence Not fenced
Community Features Pets Allowed With Restrictions, Age Restrictions
Waterfront No
View Y/N No
Total Parking Spaces 3
Private Pool No
Building
Lot Description Landscaped, Lawn
Story 1
Architectural Style Mobile Home

GET MORE INFORMATION






