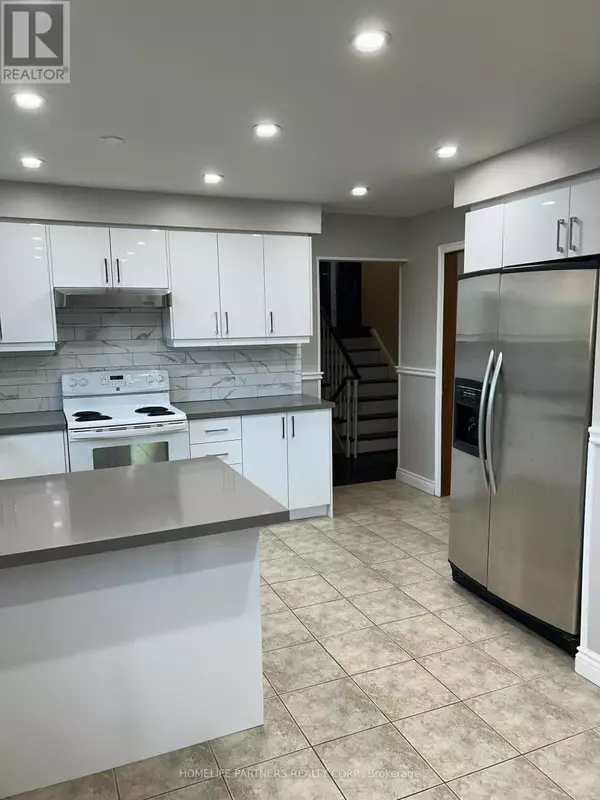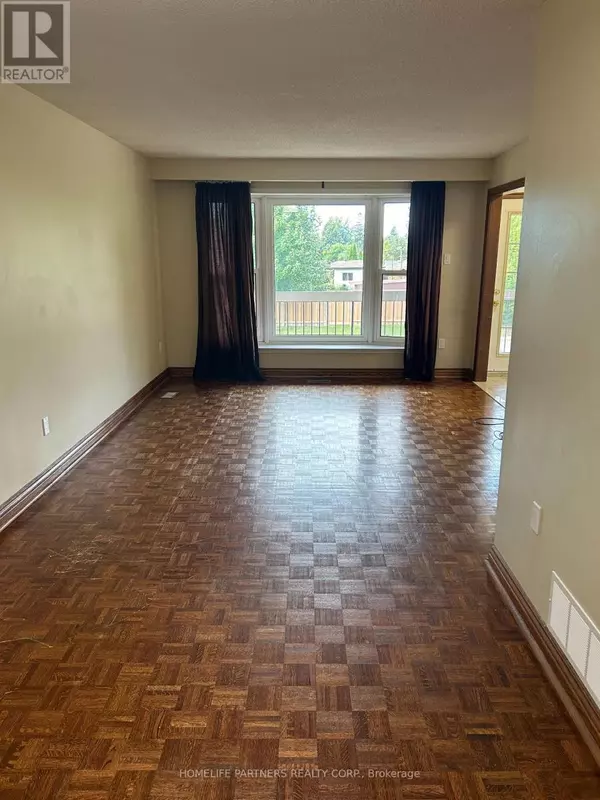
17 Ashburn CRES #Upper Vaughan (east Woodbridge), ON L4L1G8
2 Beds
1 Bath
UPDATED:
Key Details
Property Type Single Family Home
Sub Type Freehold
Listing Status Active
Purchase Type For Rent
Subdivision East Woodbridge
MLS® Listing ID N9390884
Bedrooms 2
Originating Board Toronto Regional Real Estate Board
Property Description
Location
Province ON
Rooms
Extra Room 1 Lower level Measurements not available Laundry room
Extra Room 2 Main level 5.77 m X 3.95 m Kitchen
Extra Room 3 Main level 2.82 m X 3.1 m Eating area
Extra Room 4 Main level 3.1 m X 2.6 m Dining room
Extra Room 5 Main level 4.1 m X 3.65 m Living room
Extra Room 6 Upper Level 6.1 m X 4.05 m Primary Bedroom
Interior
Heating Forced air
Cooling Central air conditioning
Flooring Ceramic, Hardwood
Exterior
Garage Yes
Waterfront No
View Y/N No
Total Parking Spaces 2
Private Pool No
Building
Story 2
Sewer Sanitary sewer
Others
Ownership Freehold
Acceptable Financing Monthly
Listing Terms Monthly

GET MORE INFORMATION






