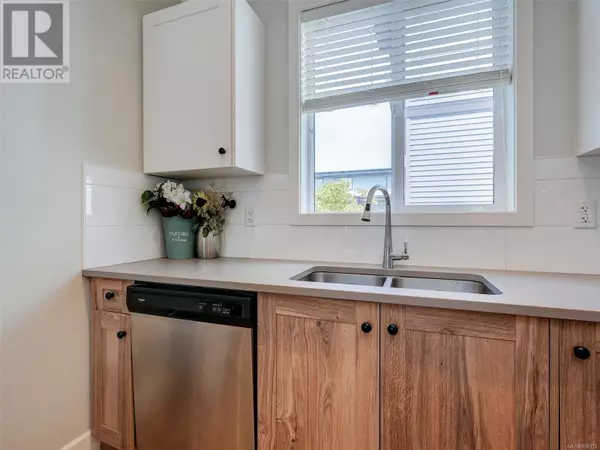
3351 Luxton RD #603 Langford, BC V9C0P2
2 Beds
3 Baths
1,514 SqFt
UPDATED:
Key Details
Property Type Townhouse
Sub Type Townhouse
Listing Status Active
Purchase Type For Sale
Square Footage 1,514 sqft
Price per Sqft $396
Subdivision Happy Valley
MLS® Listing ID 978372
Style Westcoast
Bedrooms 2
Condo Fees $252/mo
Originating Board Victoria Real Estate Board
Year Built 2020
Lot Size 1,743 Sqft
Acres 1743.0
Property Description
Location
Province BC
Zoning Residential
Rooms
Extra Room 1 Second level 2-Piece Ensuite
Extra Room 2 Second level 13' x 11' Bedroom
Extra Room 3 Second level 9' x 5' Bathroom
Extra Room 4 Second level 12' x 10' Primary Bedroom
Extra Room 5 Lower level 16' x 16' Family room
Extra Room 6 Lower level 5' x 4' Entrance
Interior
Heating Baseboard heaters, Heat Pump,
Cooling Air Conditioned
Fireplaces Number 1
Exterior
Garage No
Community Features Pets Allowed With Restrictions, Family Oriented
Waterfront No
View Y/N Yes
View Valley view
Total Parking Spaces 2
Private Pool No
Building
Architectural Style Westcoast
Others
Ownership Strata
Acceptable Financing Monthly
Listing Terms Monthly

GET MORE INFORMATION






