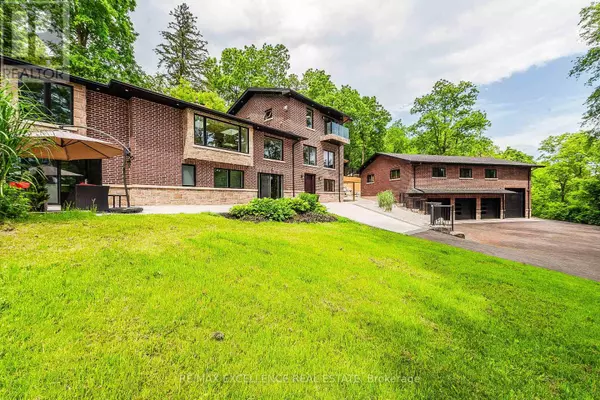
8949 MISSISSAUGA ROAD Brampton (bram West), ON L6Y0C2
7 Beds
7 Baths
4,999 SqFt
UPDATED:
Key Details
Property Type Single Family Home
Sub Type Freehold
Listing Status Active
Purchase Type For Sale
Square Footage 4,999 sqft
Price per Sqft $740
Subdivision Bram West
MLS® Listing ID W9391443
Style Raised bungalow
Bedrooms 7
Half Baths 2
Originating Board Toronto Regional Real Estate Board
Property Description
Location
Province ON
Rooms
Extra Room 1 Main level 5.79 m X 4.65 m Bedroom
Extra Room 2 Main level 3.2 m X 3.5 m Office
Extra Room 3 Main level 2.74 m X 3.65 m Bedroom
Extra Room 4 Main level 3.5 m X 4.1 m Bedroom
Extra Room 5 Upper Level 11.27 m X 3.96 m Great room
Extra Room 6 Upper Level 3.65 m X 4.57 m Dining room
Interior
Heating Forced air
Cooling Central air conditioning
Flooring Hardwood, Marble
Fireplaces Number 2
Exterior
Garage Yes
Waterfront No
View Y/N No
Total Parking Spaces 14
Private Pool Yes
Building
Story 1
Sewer Septic System
Architectural Style Raised bungalow
Others
Ownership Freehold

GET MORE INFORMATION






