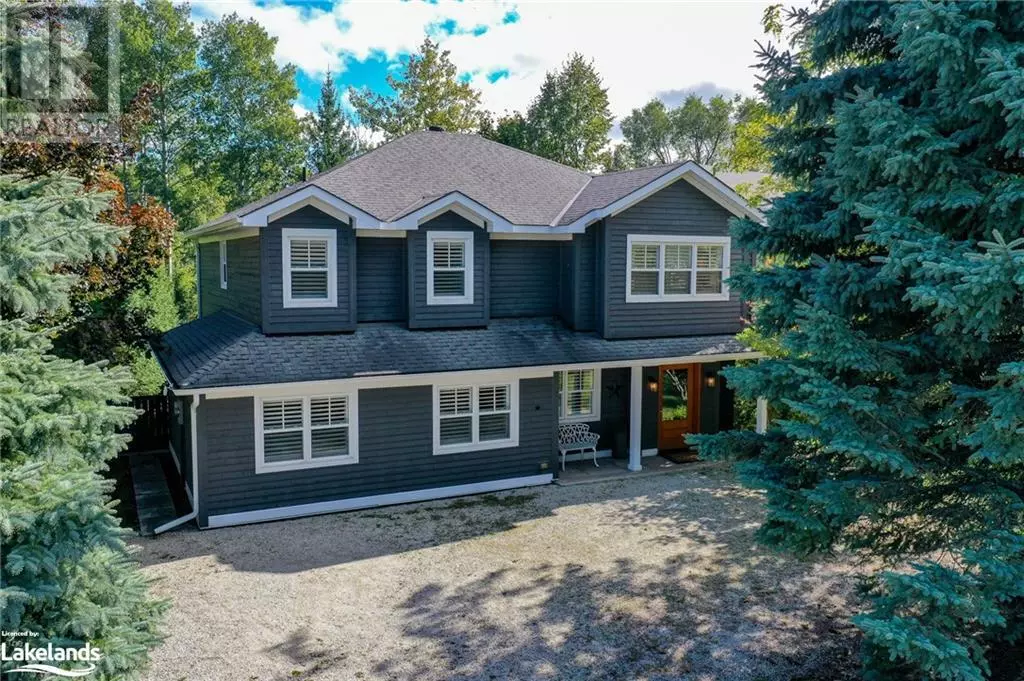
108 LIISA'S Lane The Blue Mountains, ON L9Y0M3
5 Beds
3 Baths
2,500 SqFt
UPDATED:
Key Details
Property Type Single Family Home
Sub Type Freehold
Listing Status Active
Purchase Type For Sale
Square Footage 2,500 sqft
Price per Sqft $559
Subdivision Blue Mountains
MLS® Listing ID 40656949
Style 2 Level
Bedrooms 5
Originating Board OnePoint - The Lakelands
Property Description
Location
Province ON
Rooms
Extra Room 1 Second level 5'7'' x 8'5'' Full bathroom
Extra Room 2 Second level 13'5'' x 11'8'' Primary Bedroom
Extra Room 3 Second level 7'9'' x 5'4'' 4pc Bathroom
Extra Room 4 Second level 10'8'' x 13'10'' Bedroom
Extra Room 5 Second level 11'0'' x 10'0'' Bedroom
Extra Room 6 Second level 11'4'' x 15'5'' Kitchen
Interior
Heating Radiant heat
Cooling None
Fireplaces Number 1
Exterior
Garage No
Waterfront No
View Y/N Yes
View Mountain view
Total Parking Spaces 4
Private Pool No
Building
Lot Description Lawn sprinkler, Landscaped
Story 2
Sewer Municipal sewage system
Architectural Style 2 Level
Others
Ownership Freehold

GET MORE INFORMATION






