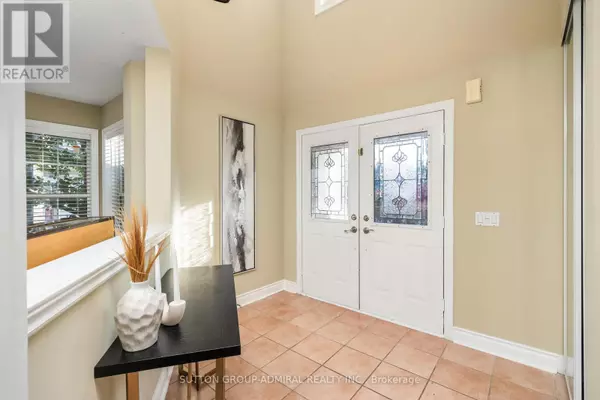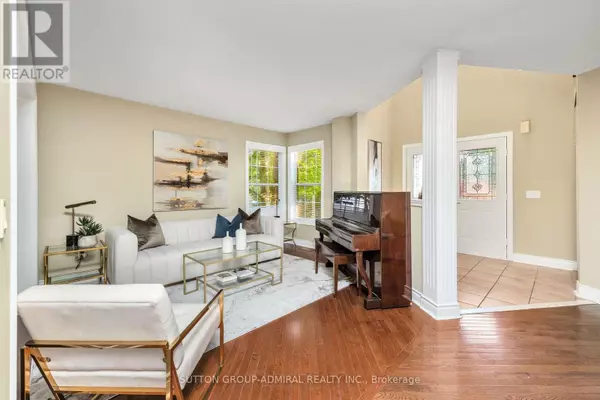
115 GARTSHORE DRIVE Whitby (williamsburg), ON L1P1N8
5 Beds
4 Baths
2,499 SqFt
UPDATED:
Key Details
Property Type Single Family Home
Sub Type Freehold
Listing Status Active
Purchase Type For Sale
Square Footage 2,499 sqft
Price per Sqft $559
Subdivision Williamsburg
MLS® Listing ID E9391818
Bedrooms 5
Half Baths 1
Originating Board Toronto Regional Real Estate Board
Property Description
Location
Province ON
Rooms
Extra Room 1 Second level 4.42 m X 3.09 m Bedroom 4
Extra Room 2 Second level 4.23 m X 3.04 m Sitting room
Extra Room 3 Second level 6.3 m X 4.62 m Primary Bedroom
Extra Room 4 Second level 4.09 m X 2.97 m Bedroom 2
Extra Room 5 Second level 3.42 m X 3.77 m Bedroom 3
Extra Room 6 Basement 8.9 m X 3.66 m Recreational, Games room
Interior
Heating Forced air
Cooling Central air conditioning
Flooring Hardwood, Ceramic
Fireplaces Number 3
Exterior
Garage Yes
Waterfront No
View Y/N No
Total Parking Spaces 4
Private Pool No
Building
Story 2
Sewer Sanitary sewer
Others
Ownership Freehold

GET MORE INFORMATION






