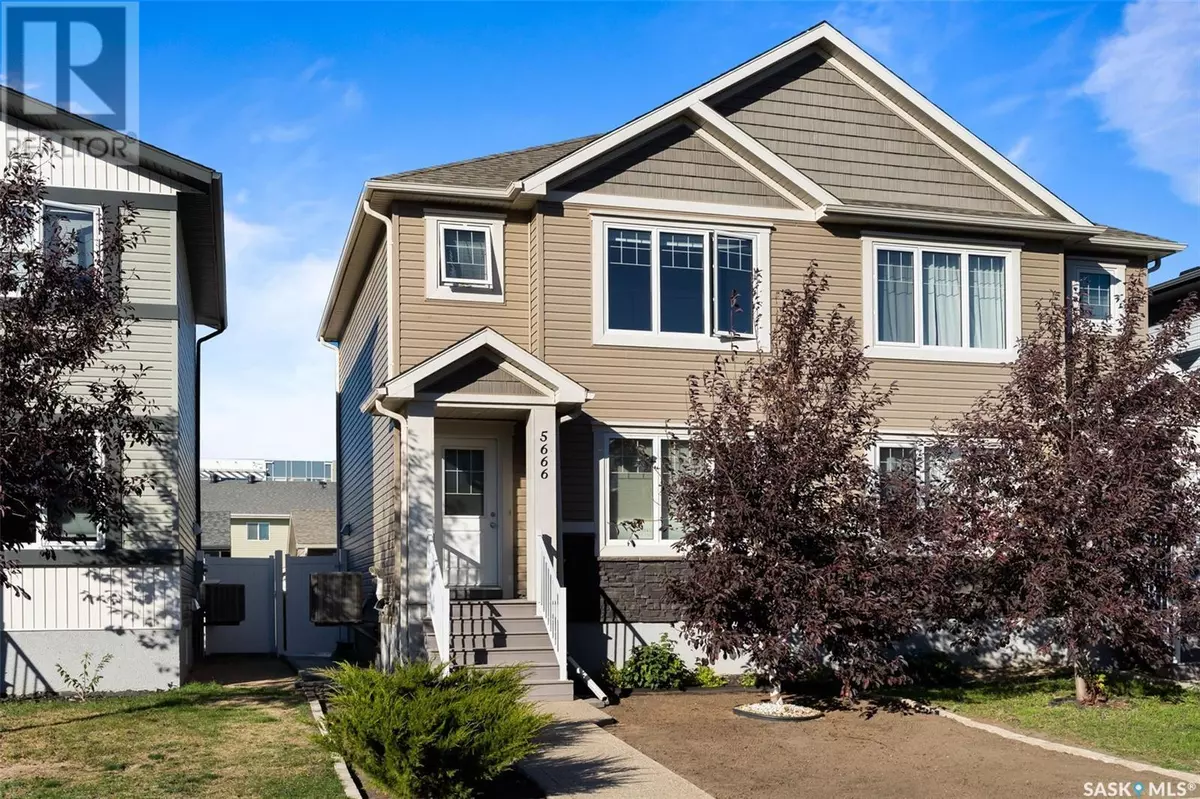
5666 Glide CRESCENT Regina, SK S4W0P2
3 Beds
3 Baths
1,160 SqFt
UPDATED:
Key Details
Property Type Single Family Home
Sub Type Freehold
Listing Status Active
Purchase Type For Sale
Square Footage 1,160 sqft
Price per Sqft $318
Subdivision Harbour Landing
MLS® Listing ID SK985808
Style 2 Level
Bedrooms 3
Originating Board Saskatchewan REALTORS® Association
Year Built 2015
Lot Size 2,534 Sqft
Acres 2534.0
Property Description
Location
Province SK
Rooms
Extra Room 1 Second level 12 ft X 12 ft , 5 in Primary Bedroom
Extra Room 2 Second level x x x 4pc Ensuite bath
Extra Room 3 Second level x x x 4pc Bathroom
Extra Room 4 Second level 9 ft , 10 in X 9 ft , 5 in Bedroom
Extra Room 5 Second level 9 ft , 9 in X 9 ft , 7 in Bedroom
Extra Room 6 Main level 11 ft , 10 in X 11 ft , 10 in Living room
Interior
Heating Forced air,
Cooling Central air conditioning
Exterior
Garage Yes
Fence Fence
Waterfront No
View Y/N No
Private Pool No
Building
Lot Description Lawn
Story 2
Architectural Style 2 Level
Others
Ownership Freehold

GET MORE INFORMATION






