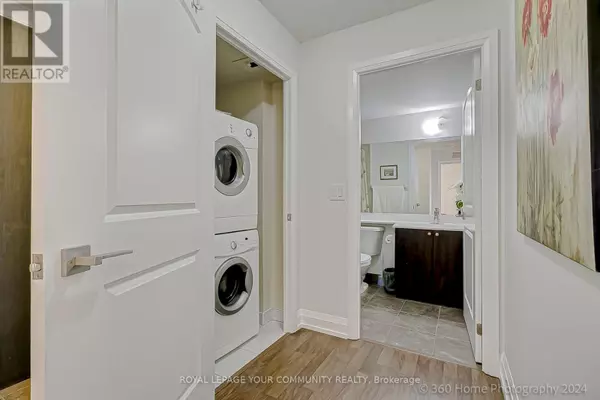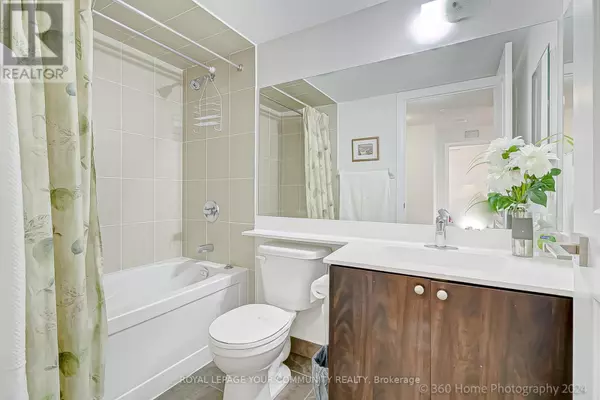55 De Boers DR #704 Toronto (york University Heights), ON M3J0G5
2 Beds
2 Baths
899 SqFt
UPDATED:
Key Details
Property Type Condo
Sub Type Condominium/Strata
Listing Status Active
Purchase Type For Sale
Square Footage 899 sqft
Price per Sqft $767
Subdivision York University Heights
MLS® Listing ID W9392046
Bedrooms 2
Condo Fees $806/mo
Originating Board Toronto Regional Real Estate Board
Property Sub-Type Condominium/Strata
Property Description
Location
Province ON
Rooms
Extra Room 1 Ground level 6.45 m X 3.22 m Living room
Extra Room 2 Ground level 6.45 m X 3.22 m Dining room
Extra Room 3 Ground level 4.87 m X 2.62 m Kitchen
Extra Room 4 Ground level 4.87 m X 3.54 m Primary Bedroom
Extra Room 5 Ground level 4.17 m X 3.13 m Bedroom 2
Interior
Heating Forced air
Cooling Central air conditioning
Flooring Laminate, Ceramic
Exterior
Parking Features Yes
Community Features Pet Restrictions
View Y/N No
Total Parking Spaces 1
Private Pool No
Others
Ownership Condominium/Strata
GET MORE INFORMATION






