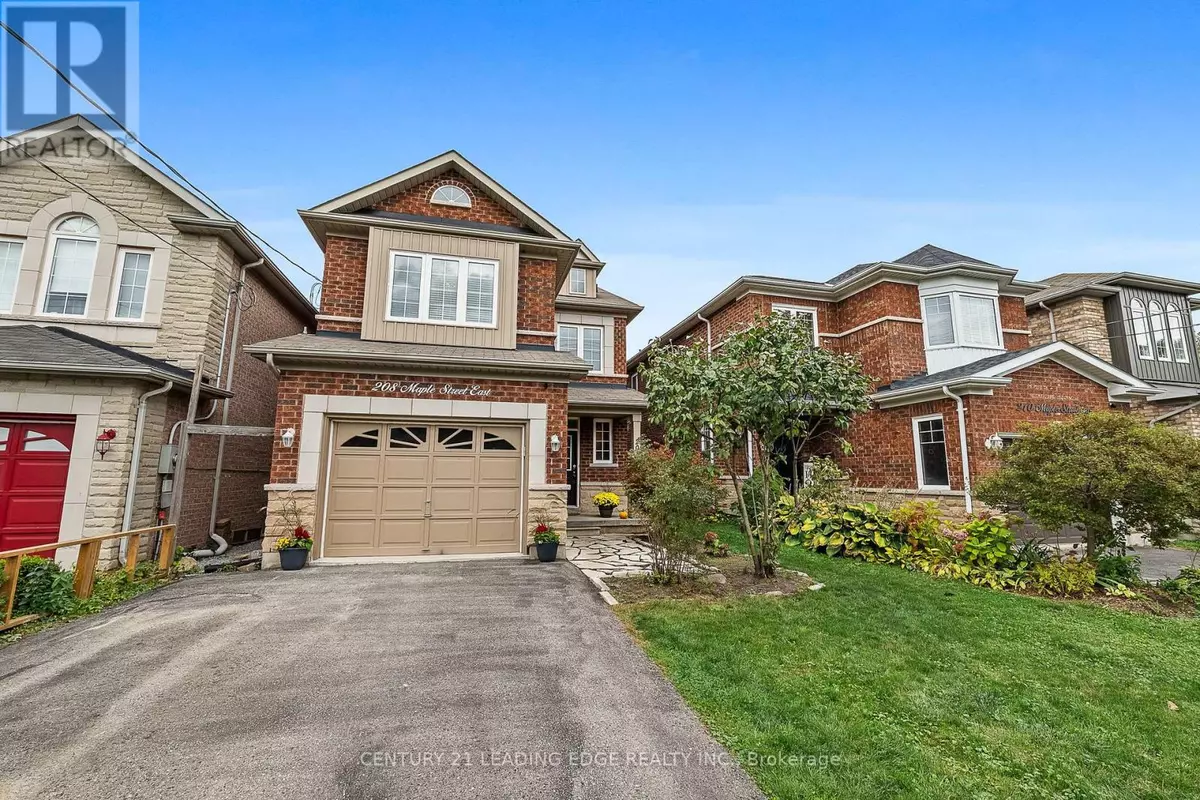
208 MAPLE STREET E Whitby (downtown Whitby), ON L1N0A1
4 Beds
4 Baths
1,999 SqFt
UPDATED:
Key Details
Property Type Single Family Home
Sub Type Freehold
Listing Status Active
Purchase Type For Sale
Square Footage 1,999 sqft
Price per Sqft $540
Subdivision Downtown Whitby
MLS® Listing ID E9392188
Bedrooms 4
Half Baths 1
Originating Board Toronto Regional Real Estate Board
Property Description
Location
Province ON
Rooms
Extra Room 1 Second level 5.47 m X 3.51 m Primary Bedroom
Extra Room 2 Second level 3.81 m X 3.54 m Bedroom 2
Extra Room 3 Second level 3.61 m X 2.81 m Bedroom 3
Extra Room 4 Second level 3.63 m X 2.81 m Bedroom 4
Extra Room 5 Basement 4.99 m X 1.9 m Laundry room
Extra Room 6 Basement 9.8 m X 6.25 m Recreational, Games room
Interior
Heating Forced air
Cooling Central air conditioning
Flooring Hardwood, Tile, Carpeted
Fireplaces Number 1
Exterior
Garage Yes
Fence Fenced yard
Waterfront No
View Y/N No
Total Parking Spaces 5
Private Pool Yes
Building
Lot Description Landscaped
Story 2
Sewer Sanitary sewer
Others
Ownership Freehold

GET MORE INFORMATION






