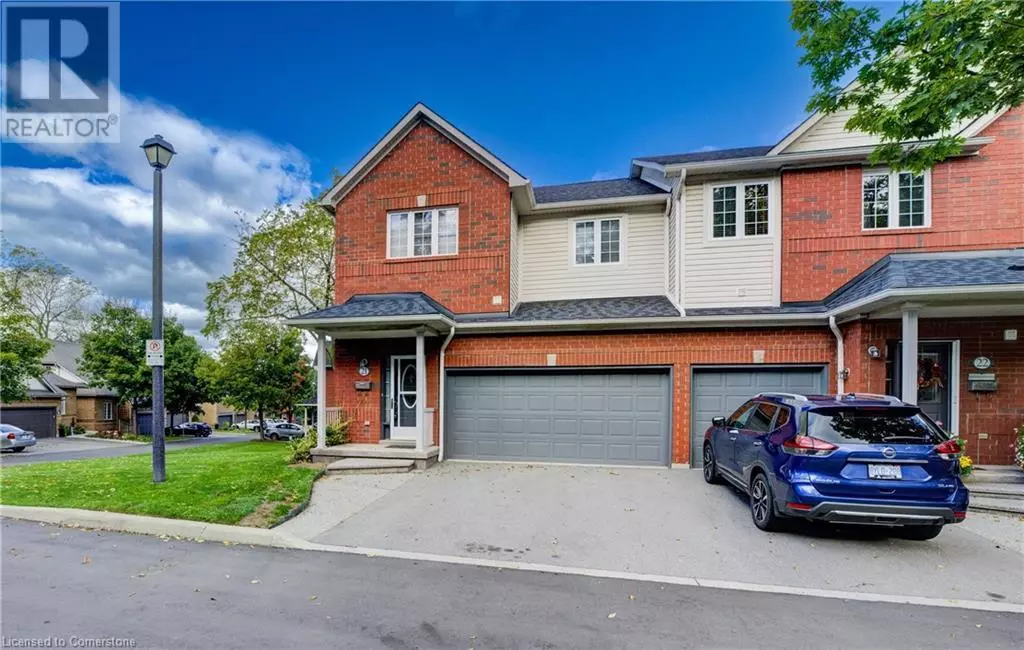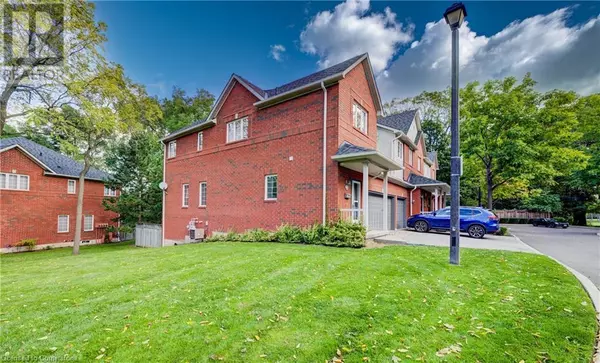
120 BEDDOE Drive Unit# 21 Hamilton, ON L8P4Z4
3 Beds
4 Baths
1,812 SqFt
UPDATED:
Key Details
Property Type Townhouse
Sub Type Townhouse
Listing Status Active
Purchase Type For Sale
Square Footage 1,812 sqft
Price per Sqft $496
Subdivision 113 - Ainslie Wood
MLS® Listing ID 40661017
Style 2 Level
Bedrooms 3
Half Baths 1
Condo Fees $466/mo
Originating Board Cornerstone - Hamilton-Burlington
Property Description
Location
Province ON
Rooms
Extra Room 1 Second level 24'6'' x 19'4'' Primary Bedroom
Extra Room 2 Second level 16'5'' x 13'1'' Bedroom
Extra Room 3 Second level 12'8'' x 13'10'' Bedroom
Extra Room 4 Second level 9'1'' x 12'7'' 4pc Bathroom
Extra Room 5 Second level 9'1'' x 4'10'' 4pc Bathroom
Extra Room 6 Basement 6'7'' x 20'1'' Storage
Interior
Heating Forced air,
Cooling Central air conditioning
Exterior
Parking Features Yes
View Y/N No
Total Parking Spaces 4
Private Pool No
Building
Story 2
Sewer Municipal sewage system
Architectural Style 2 Level
Others
Ownership Condominium

GET MORE INFORMATION






