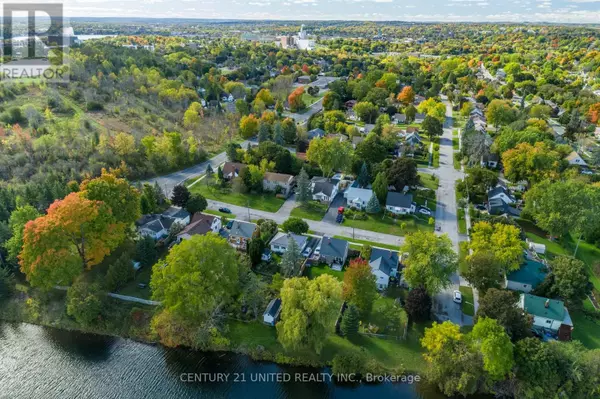
617 WATTS AVENUE Peterborough (ashburnham), ON K9H2C6
4 Beds
2 Baths
1,499 SqFt
UPDATED:
Key Details
Property Type Single Family Home
Sub Type Freehold
Listing Status Active
Purchase Type For Sale
Square Footage 1,499 sqft
Price per Sqft $330
Subdivision Ashburnham
MLS® Listing ID X9392849
Bedrooms 4
Half Baths 1
Originating Board Central Lakes Association of REALTORS®
Property Description
Location
Province ON
Rooms
Extra Room 1 Second level 5.6 m X 4.21 m Primary Bedroom
Extra Room 2 Second level 3.35 m X 2.95 m Bedroom
Extra Room 3 Second level 2.88 m X 5.4 m Bedroom
Extra Room 4 Second level 2.34 m X 1.6 m Bathroom
Extra Room 5 Basement 7.17 m X 3.62 m Laundry room
Extra Room 6 Basement 1.84 m X 1.52 m Den
Interior
Heating Forced air
Cooling Central air conditioning
Exterior
Garage No
Waterfront No
View Y/N No
Total Parking Spaces 3
Private Pool No
Building
Story 2
Sewer Sanitary sewer
Others
Ownership Freehold

GET MORE INFORMATION






