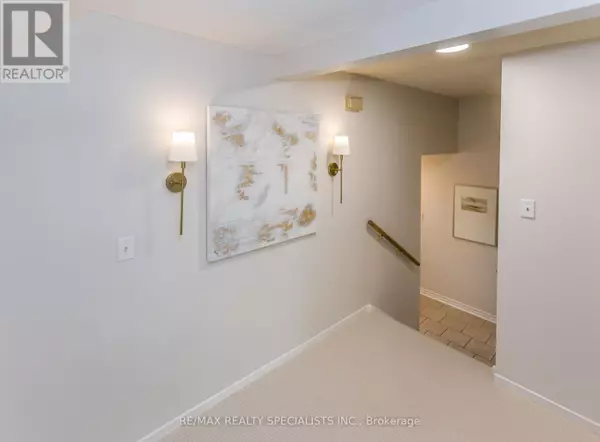
6309 STARFIELD CRESCENT Mississauga (meadowvale), ON L5N1X3
4 Beds
3 Baths
UPDATED:
Key Details
Property Type Single Family Home
Sub Type Freehold
Listing Status Active
Purchase Type For Sale
Subdivision Meadowvale
MLS® Listing ID W9393354
Bedrooms 4
Half Baths 2
Originating Board Toronto Regional Real Estate Board
Property Description
Location
Province ON
Rooms
Extra Room 1 Second level 5.1 m X 4.1 m Bedroom
Extra Room 2 Second level 4.1 m X 3.75 m Primary Bedroom
Extra Room 3 Second level 3.45 m X 3.25 m Bedroom
Extra Room 4 Second level 3.75 m X 2.6 m Bedroom
Extra Room 5 Basement 3 m X 2.9 m Recreational, Games room
Extra Room 6 Main level 6 m X 3.5 m Living room
Interior
Heating Forced air
Cooling Central air conditioning
Flooring Laminate, Ceramic
Exterior
Garage Yes
Fence Fenced yard
Waterfront No
View Y/N No
Total Parking Spaces 4
Private Pool No
Building
Story 2
Sewer Sanitary sewer
Others
Ownership Freehold

GET MORE INFORMATION






