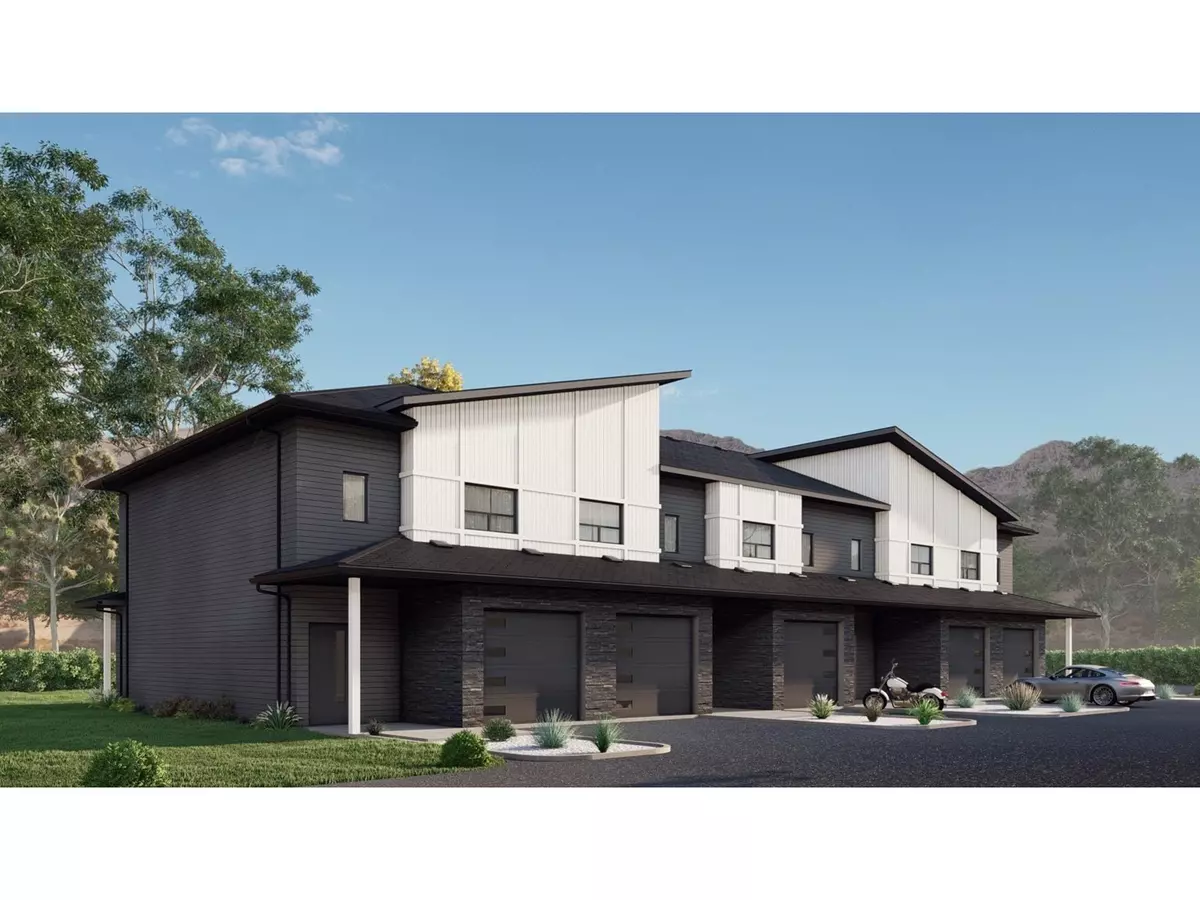
800 RIVERSIDE WAY #202 Fernie, BC V0B1M7
3 Beds
3 Baths
1,471 SqFt
UPDATED:
Key Details
Property Type Townhouse
Sub Type Townhouse
Listing Status Active
Purchase Type For Sale
Square Footage 1,471 sqft
Price per Sqft $486
Subdivision Fernie
MLS® Listing ID 2480024
Bedrooms 3
Condo Fees $285/mo
Originating Board Kootenay Association of REALTORS®
Year Built 2024
Property Description
Location
Province BC
Rooms
Extra Room 1 Above 8'5 x 4 Storage
Extra Room 2 Above Measurements not available Full bathroom
Extra Room 3 Above 14 x 12'7 Primary Bedroom
Extra Room 4 Above 4'11 x 8'1 Other
Extra Room 5 Above Measurements not available Ensuite
Extra Room 6 Above 10'7 x 4'7 Utility room
Interior
Heating Heat Pump, Forced air,
Cooling Heat Pump
Flooring Ceramic Tile, Vinyl, Carpeted
Exterior
Garage No
Community Features Rentals Allowed With Restrictions, Pets Allowed With Restrictions
Waterfront No
View Y/N Yes
View Mountain view
Roof Type Unknown
Total Parking Spaces 2
Private Pool No
Building
Lot Description Fully landscaped, Underground sprinkler
Others
Ownership Condominium/Strata

GET MORE INFORMATION






