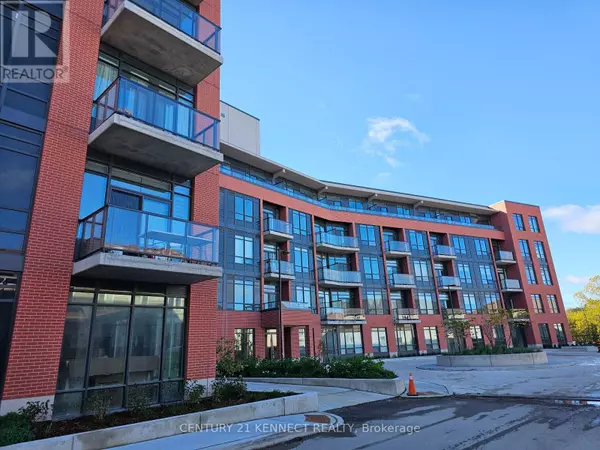
1010 Dundas ST East #205 Whitby (blue Grass Meadows), ON L1N0L6
3 Beds
2 Baths
799 SqFt
UPDATED:
Key Details
Property Type Condo
Sub Type Condominium/Strata
Listing Status Active
Purchase Type For Rent
Square Footage 799 sqft
Subdivision Blue Grass Meadows
MLS® Listing ID E9393555
Bedrooms 3
Originating Board Toronto Regional Real Estate Board
Property Description
Location
Province ON
Rooms
Extra Room 1 Flat 3.78 m X 3.23 m Living room
Extra Room 2 Flat 3.23 m X 3 m Dining room
Extra Room 3 Flat 3.23 m X 3 m Kitchen
Extra Room 4 Flat 3.65 m X 3.57 m Primary Bedroom
Extra Room 5 Flat 3.51 m X 2.74 m Bedroom 2
Extra Room 6 Flat 2.7 m X 2.35 m Den
Interior
Heating Forced air
Cooling Central air conditioning
Flooring Laminate
Exterior
Garage Yes
Community Features Pet Restrictions
Waterfront No
View Y/N No
Total Parking Spaces 1
Private Pool No
Others
Ownership Condominium/Strata
Acceptable Financing Monthly
Listing Terms Monthly

GET MORE INFORMATION






