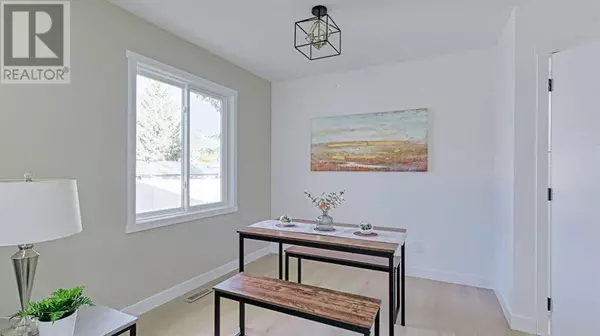
12016 Elbow Drive SW Calgary, AB T2W1H2
5 Beds
3 Baths
1,199 SqFt
UPDATED:
Key Details
Property Type Single Family Home
Sub Type Freehold
Listing Status Active
Purchase Type For Sale
Square Footage 1,199 sqft
Price per Sqft $625
Subdivision Canyon Meadows
MLS® Listing ID A2171049
Style Bungalow
Bedrooms 5
Originating Board Calgary Real Estate Board
Year Built 1969
Lot Size 9,095 Sqft
Acres 9095.504
Property Description
Location
Province AB
Rooms
Extra Room 1 Lower level 27.08 Ft x 14.92 Ft Recreational, Games room
Extra Room 2 Lower level 13.67 Ft x 10.75 Ft Bedroom
Extra Room 3 Lower level 16.67 Ft x 8.25 Ft Bedroom
Extra Room 4 Lower level 8.33 Ft x 5.50 Ft Laundry room
Extra Room 5 Lower level 8.00 Ft x 4.92 Ft 3pc Bathroom
Extra Room 6 Lower level 8.33 Ft x 6.92 Ft Furnace
Interior
Heating Forced air
Cooling None
Flooring Vinyl Plank
Exterior
Parking Features Yes
Garage Spaces 2.0
Garage Description 2
Fence Fence
View Y/N No
Total Parking Spaces 2
Private Pool No
Building
Lot Description Landscaped, Lawn
Story 1
Architectural Style Bungalow
Others
Ownership Freehold

GET MORE INFORMATION






