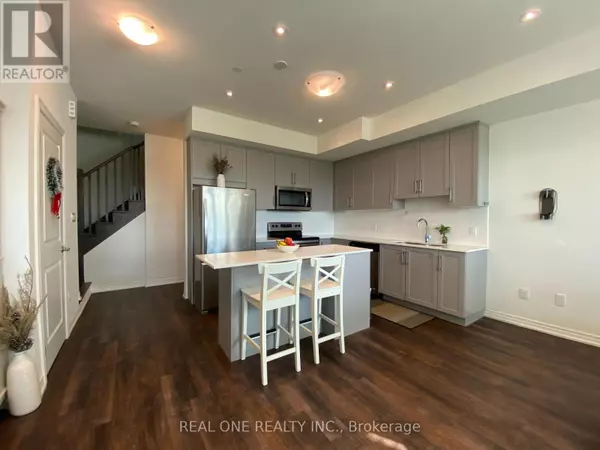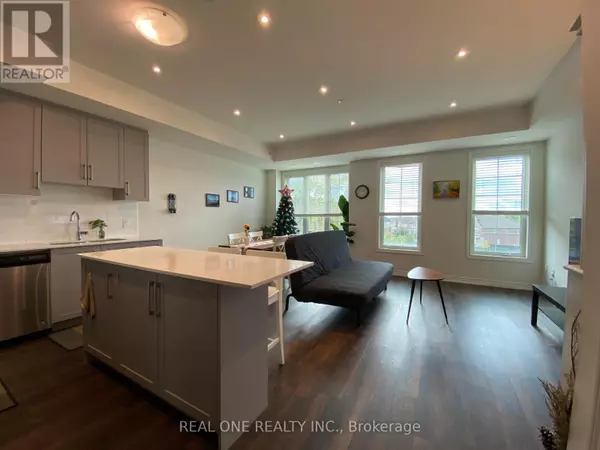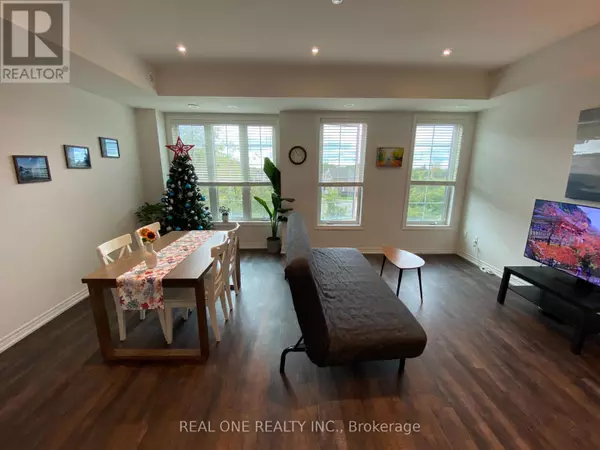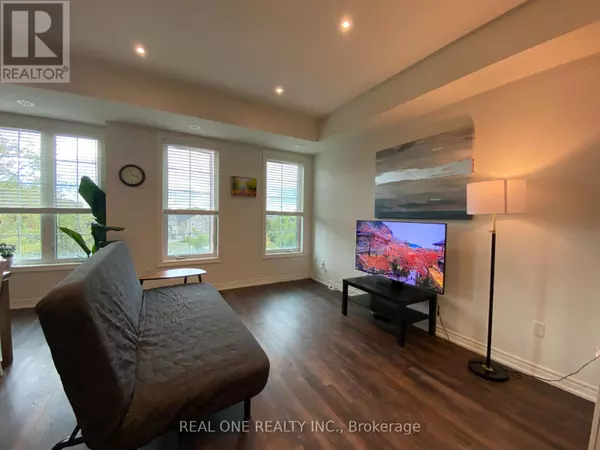
2199 Lillykin ST #30 Oakville (river Oaks), ON L6H0X6
2 Beds
3 Baths
1,199 SqFt
UPDATED:
Key Details
Property Type Townhouse
Sub Type Townhouse
Listing Status Active
Purchase Type For Rent
Square Footage 1,199 sqft
Subdivision River Oaks
MLS® Listing ID W9394485
Bedrooms 2
Half Baths 1
Originating Board Toronto Regional Real Estate Board
Property Description
Location
Province ON
Rooms
Extra Room 1 Second level 2.89 m X 3.35 m Primary Bedroom
Extra Room 2 Second level 2.62 m X 3.13 m Bedroom
Extra Room 3 Main level 3.29 m X 5.6 m Dining room
Extra Room 4 Main level 3.4 m X 2.86 m Kitchen
Extra Room 5 Main level 3.29 m X 5.6 m Living room
Interior
Heating Forced air
Cooling Central air conditioning
Flooring Laminate
Exterior
Parking Features Yes
Community Features Pet Restrictions
View Y/N No
Total Parking Spaces 1
Private Pool No
Others
Ownership Condominium/Strata
Acceptable Financing Monthly
Listing Terms Monthly

GET MORE INFORMATION






