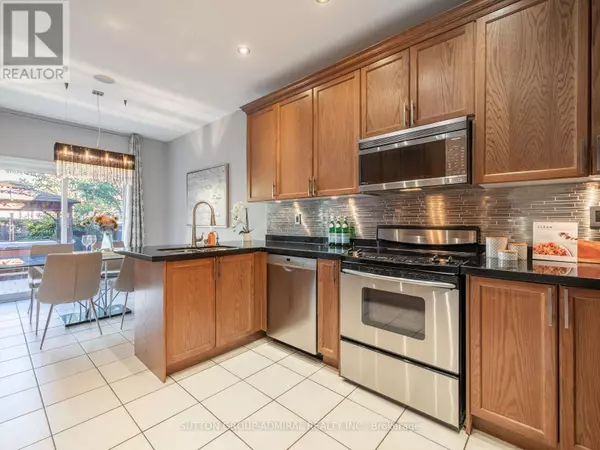
54 STRAUSS ROAD Vaughan (patterson), ON L4J8Z7
5 Beds
5 Baths
UPDATED:
Key Details
Property Type Single Family Home
Sub Type Freehold
Listing Status Active
Purchase Type For Sale
Subdivision Patterson
MLS® Listing ID N9395289
Bedrooms 5
Half Baths 1
Originating Board Toronto Regional Real Estate Board
Property Description
Location
Province ON
Rooms
Extra Room 1 Second level 5.26 m X 3.63 m Primary Bedroom
Extra Room 2 Second level 4.4 m X 3.34 m Bedroom 2
Extra Room 3 Second level 3.83 m X 2.99 m Bedroom 3
Extra Room 4 Second level 4.33 m X 3.84 m Bedroom 4
Extra Room 5 Basement 9.3 m X 5.16 m Recreational, Games room
Extra Room 6 Basement 3.31 m X 2.41 m Bedroom 5
Interior
Heating Forced air
Cooling Central air conditioning
Flooring Hardwood, Laminate, Parquet
Exterior
Garage Yes
Fence Fenced yard
Waterfront No
View Y/N No
Total Parking Spaces 6
Private Pool No
Building
Story 2
Sewer Sanitary sewer
Others
Ownership Freehold

GET MORE INFORMATION






