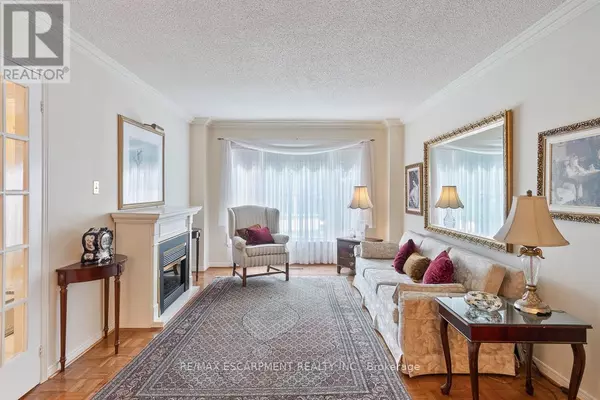
1983 ROY IVOR CRESCENT Mississauga (erin Mills), ON L5L3N7
4 Beds
4 Baths
2,499 SqFt
OPEN HOUSE
Sun Dec 01, 1:00pm - 3:00pm
UPDATED:
Key Details
Property Type Single Family Home
Sub Type Freehold
Listing Status Active
Purchase Type For Sale
Square Footage 2,499 sqft
Price per Sqft $675
Subdivision Erin Mills
MLS® Listing ID W9395652
Bedrooms 4
Half Baths 1
Originating Board Toronto Regional Real Estate Board
Property Description
Location
Province ON
Rooms
Extra Room 1 Second level 5.92 m X 3.4 m Primary Bedroom
Extra Room 2 Second level 4.65 m X 3.43 m Bedroom 2
Extra Room 3 Second level 3.68 m X 3.43 m Bedroom 3
Extra Room 4 Second level 3.45 m X 3.43 m Bedroom 4
Extra Room 5 Lower level 4.06 m X 2.82 m Utility room
Extra Room 6 Lower level 1.8 m X 1.02 m Cold room
Interior
Heating Forced air
Cooling Central air conditioning
Flooring Tile, Parquet
Exterior
Parking Features Yes
Fence Fenced yard
View Y/N No
Total Parking Spaces 4
Private Pool Yes
Building
Story 2
Sewer Sanitary sewer
Others
Ownership Freehold

GET MORE INFORMATION






