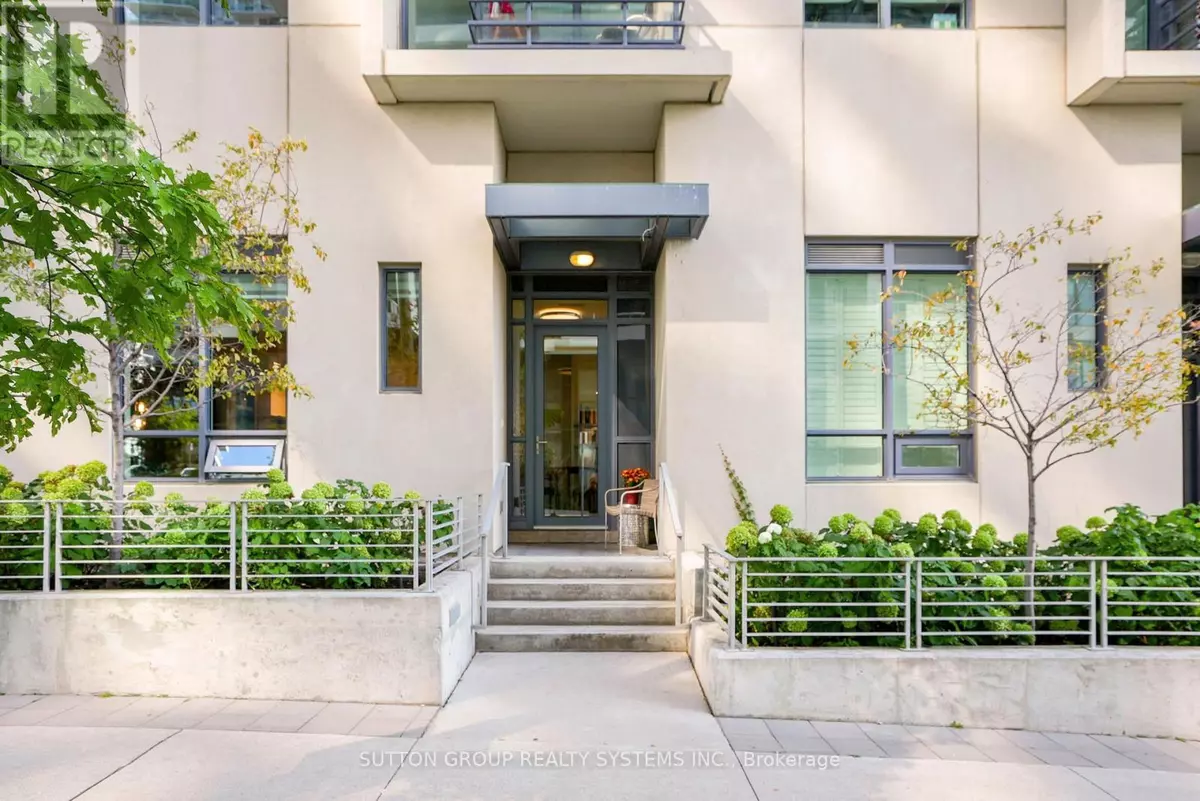REQUEST A TOUR If you would like to see this home without being there in person, select the "Virtual Tour" option and your agent will contact you to discuss available opportunities.
In-PersonVirtual Tour

$ 620,000
Est. payment /mo
New
59 Annie Craig DR #104 Toronto (mimico), ON M8V0C5
2 Beds
1 Bath
699 SqFt
UPDATED:
Key Details
Property Type Condo
Sub Type Condominium/Strata
Listing Status Active
Purchase Type For Sale
Square Footage 699 sqft
Price per Sqft $886
Subdivision Mimico
MLS® Listing ID W9396849
Bedrooms 2
Condo Fees $530/mo
Originating Board Toronto Regional Real Estate Board
Property Description
Welcome to This Impeccably Maintained Mid-Rise Luxurious Ocean Club Condos Located In One Of Toronto's Finest Waterfront Living Neighbourhoods. This Unique & Rarely Offered High Ceiling Townhouse-Style Unit w/Two entrances includes a Direct Street Access. Very Spacious 760 sqft Unit features 1 Bedroom w/ensuite Bathroom & a Closet, Large Den with a Closet, Modern & Open-concept living space, New Engineered Hardwood Flooring, Functional Kitchen w/Island & Build-in Appliances, 1 Parking & a Locker, And Steps Away From Public Transit StreetCar, Gardener Expressway, Parks, Humber Bay Trail And The Lake With A Gorgeous View Of Toronto's Skyline. Residence at the Ocean Club offers 24 hr Concierge services, Indoor pool, Hot tub, Steam room, Gym, Party room, Roof top patio with BBQs, as are multiple parks, bike paths and the waterfront Don't Miss Your Opportunity to Live in this Beautiful Unit! (id:24570)
Location
Province ON
Rooms
Extra Room 1 Flat 2.12 m X 3.5 m Den
Extra Room 2 Flat 3.43 m X 3.5 m Kitchen
Extra Room 3 Flat 3.31 m X 3.51 m Living room
Extra Room 4 Flat 3.2 m X 4.31 m Dining room
Extra Room 5 Flat 3.12 m X 3.65 m Primary Bedroom
Interior
Heating Forced air
Cooling Central air conditioning
Flooring Hardwood
Exterior
Garage Yes
Community Features Pet Restrictions
Waterfront No
View Y/N No
Total Parking Spaces 1
Private Pool Yes
Others
Ownership Condominium/Strata

GET MORE INFORMATION






