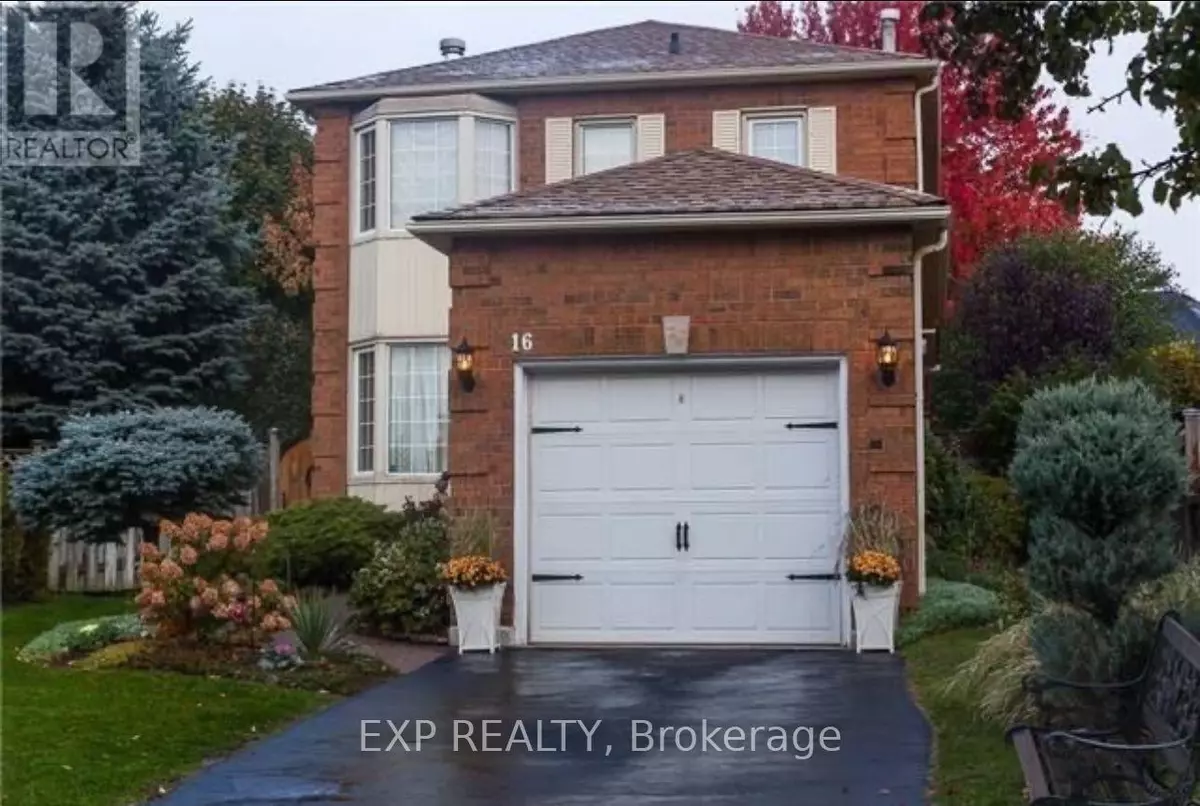
16 OLD COLONY DRIVE Whitby (pringle Creek), ON L1R2A3
4 Beds
3 Baths
UPDATED:
Key Details
Property Type Single Family Home
Sub Type Freehold
Listing Status Active
Purchase Type For Rent
Subdivision Pringle Creek
MLS® Listing ID E9397090
Bedrooms 4
Half Baths 2
Originating Board Toronto Regional Real Estate Board
Property Description
Location
Province ON
Rooms
Extra Room 1 Second level 3.88 m X 3.35 m Primary Bedroom
Extra Room 2 Second level 3.84 m X 2.77 m Bedroom 2
Extra Room 3 Second level 2.89 m X 2.77 m Bedroom 3
Extra Room 4 Basement 6.4 m X 3.66 m Recreational, Games room
Extra Room 5 Basement 3 m X 3 m Office
Extra Room 6 Main level 4.23 m X 3.3 m Kitchen
Interior
Heating Forced air
Cooling Central air conditioning
Flooring Laminate, Carpeted, Vinyl
Exterior
Garage Yes
Waterfront No
View Y/N No
Total Parking Spaces 2
Private Pool No
Building
Story 2
Sewer Sanitary sewer
Others
Ownership Freehold
Acceptable Financing Monthly
Listing Terms Monthly

GET MORE INFORMATION






