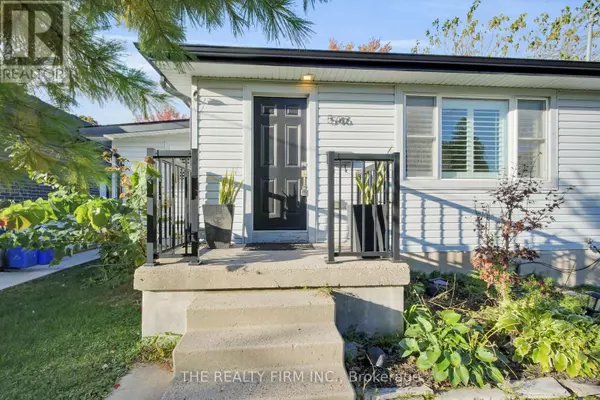
546 CRESTON AVENUE London, ON N6C3A4
3 Beds
2 Baths
2,499 SqFt
UPDATED:
Key Details
Property Type Single Family Home
Sub Type Freehold
Listing Status Active
Purchase Type For Sale
Square Footage 2,499 sqft
Price per Sqft $230
Subdivision South R
MLS® Listing ID X9398448
Style Bungalow
Bedrooms 3
Originating Board London and St. Thomas Association of REALTORS®
Property Description
Location
Province ON
Rooms
Extra Room 1 Lower level 3.4 m X 3 m Laundry room
Extra Room 2 Lower level 6.82 m X 5.2 m Recreational, Games room
Extra Room 3 Main level 3.42 m X 5.48 m Living room
Extra Room 4 Main level 3.2 m X 3.04 m Dining room
Extra Room 5 Main level 3.3 m X 3.5 m Kitchen
Extra Room 6 Main level 2.33 m X 2.2 m Mud room
Interior
Heating Forced air
Cooling Central air conditioning
Exterior
Garage No
Waterfront No
View Y/N No
Total Parking Spaces 10
Private Pool No
Building
Story 1
Sewer Sanitary sewer
Architectural Style Bungalow
Others
Ownership Freehold

GET MORE INFORMATION






