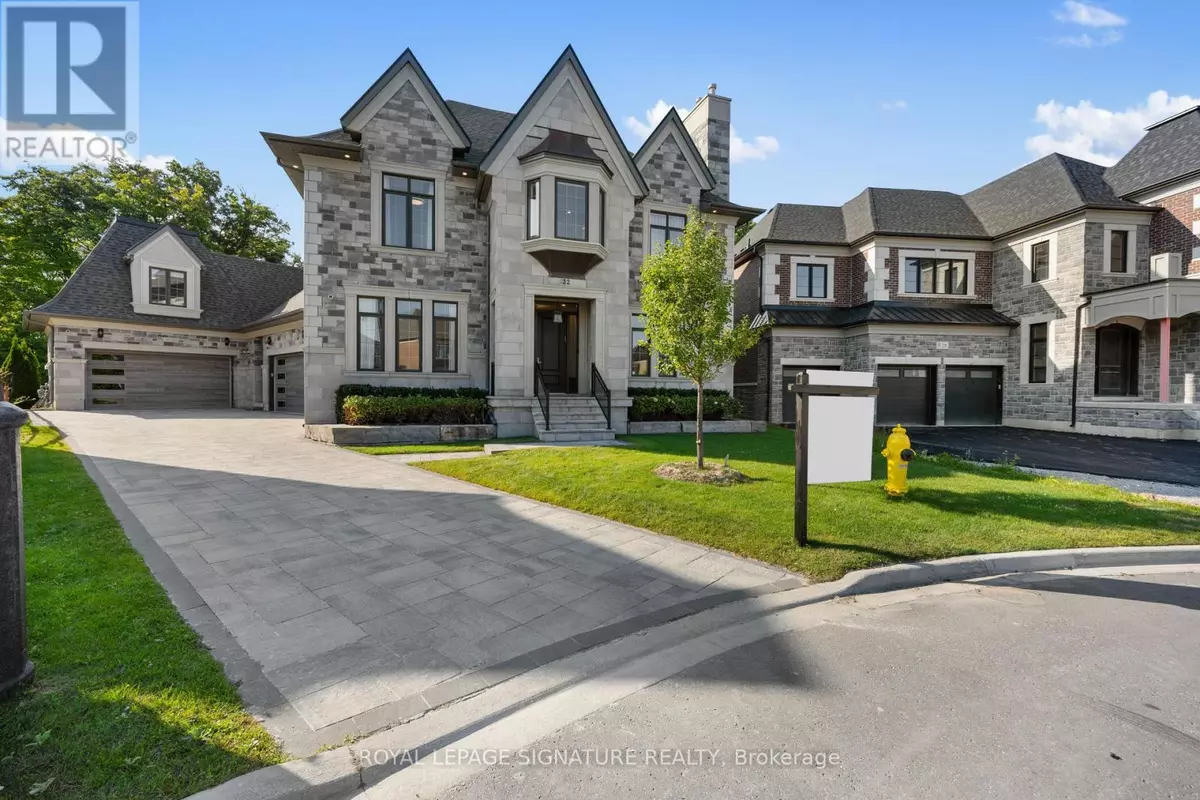
32 LITTLE CELESTE COURT Vaughan (patterson), ON L6A4Z7
7 Beds
9 Baths
4,999 SqFt
UPDATED:
Key Details
Property Type Single Family Home
Sub Type Freehold
Listing Status Active
Purchase Type For Sale
Square Footage 4,999 sqft
Price per Sqft $999
Subdivision Patterson
MLS® Listing ID N9398851
Bedrooms 7
Half Baths 1
Originating Board Toronto Regional Real Estate Board
Property Description
Location
Province ON
Rooms
Extra Room 1 Second level 4.14 m X 3.7 m Bedroom 5
Extra Room 2 Second level Measurements not available Laundry room
Extra Room 3 Second level 5.8 m X 4.6 m Primary Bedroom
Extra Room 4 Second level 4.8 m X 3.7 m Bedroom 2
Extra Room 5 Second level 4.8 m X 3.7 m Bedroom 3
Extra Room 6 Second level 4.8 m X 3.8 m Bedroom 4
Interior
Heating Forced air
Cooling Central air conditioning
Flooring Hardwood
Exterior
Garage Yes
Waterfront No
View Y/N No
Total Parking Spaces 12
Private Pool No
Building
Story 2
Sewer Sanitary sewer
Others
Ownership Freehold

GET MORE INFORMATION






