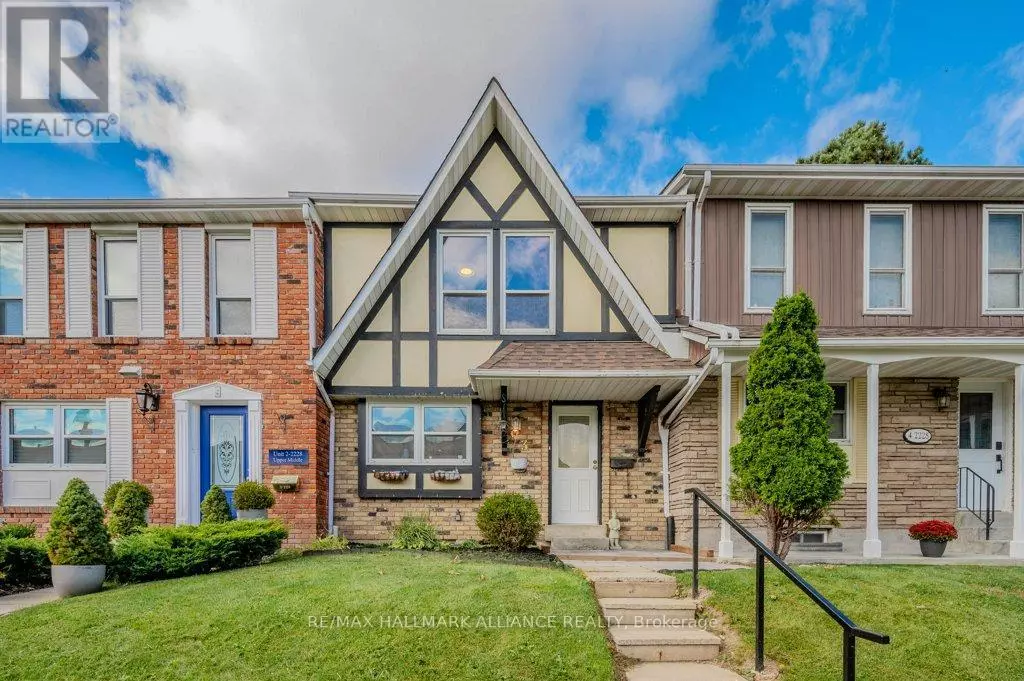REQUEST A TOUR If you would like to see this home without being there in person, select the "Virtual Tour" option and your agent will contact you to discuss available opportunities.
In-PersonVirtual Tour

$ 664,999
Est. payment /mo
Price Dropped by $25K
2228 Upper Middle RD #3 Burlington (brant Hills), ON L7P2Z9
3 Beds
2 Baths
1,199 SqFt
OPEN HOUSE
Sun Dec 08, 2:00pm - 4:00pm
UPDATED:
Key Details
Property Type Townhouse
Sub Type Townhouse
Listing Status Active
Purchase Type For Sale
Square Footage 1,199 sqft
Price per Sqft $554
Subdivision Brant Hills
MLS® Listing ID W9398931
Bedrooms 3
Half Baths 1
Condo Fees $689/mo
Originating Board Toronto Regional Real Estate Board
Property Description
Welcome to this delightful townhouse nestled in the desirable Brant Hills community! This well-maintained home features three spacious bedrooms and two fully updated bathrooms, making it perfect for families or first-time buyers. The living space is open and bright making it perfect for entertaining with a walkout to a private backyard. The upstairs features 3 bedrooms with updated floors, carpet, paint and light fixtures. The basement offers plenty of storage along with a large rec room that could also work as a 4th bedroom, brand new furnace and also has direct access to the underground parking spaces. Only moments from the 407, 403 and highway 5 this home is situated perfectly with many schools, grocery stores, shopping and public transit. The desirable Forest Heights complex has a community feel with an indoor pool and party room. You won't want to miss this! (id:24570)
Location
Province ON
Interior
Heating Forced air
Cooling Central air conditioning
Exterior
Parking Features Yes
Community Features Pet Restrictions
View Y/N No
Total Parking Spaces 2
Private Pool No
Building
Story 2
Others
Ownership Condominium/Strata

GET MORE INFORMATION






