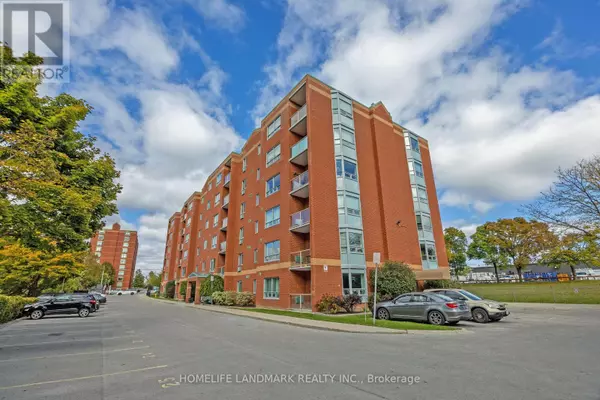
77 Baseline RD West #104 London, ON N6J1V5
2 Beds
2 Baths
999 SqFt
UPDATED:
Key Details
Property Type Condo
Sub Type Condominium/Strata
Listing Status Active
Purchase Type For Sale
Square Footage 999 sqft
Price per Sqft $370
Subdivision South E
MLS® Listing ID X9399507
Bedrooms 2
Condo Fees $640/mo
Originating Board Toronto Regional Real Estate Board
Property Description
Location
Province ON
Rooms
Extra Room 1 Main level 1.835 m X 1.67 m Foyer
Extra Room 2 Main level 2.34 m X 2.33 m Kitchen
Extra Room 3 Main level 5.92 m X 4.3 m Living room
Extra Room 4 Main level 3.94 m X 2.23 m Dining room
Extra Room 5 Main level 3.84 m X 3.75 m Primary Bedroom
Extra Room 6 Main level 3.68 m X 3.1 m Bedroom
Interior
Heating Baseboard heaters
Cooling Wall unit
Exterior
Garage No
Community Features Pet Restrictions, School Bus
Waterfront No
View Y/N No
Total Parking Spaces 1
Private Pool No
Others
Ownership Condominium/Strata

GET MORE INFORMATION






