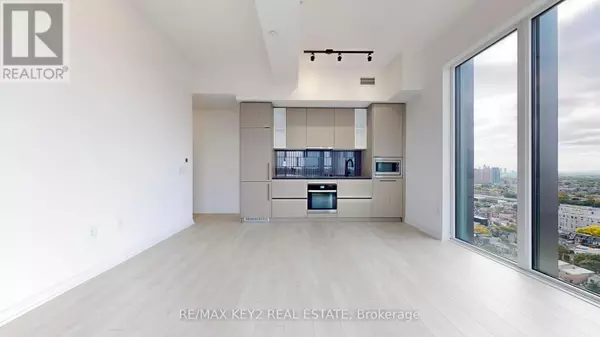
1285 Dupont ST #2204 Toronto (dovercourt-wallace Emerson-junction), ON M6H0E3
2 Beds
1 Bath
599 SqFt
UPDATED:
Key Details
Property Type Condo
Sub Type Condominium/Strata
Listing Status Active
Purchase Type For Rent
Square Footage 599 sqft
Subdivision Dovercourt-Wallace Emerson-Junction
MLS® Listing ID W9400027
Bedrooms 2
Originating Board Toronto Regional Real Estate Board
Property Description
Location
Province ON
Rooms
Extra Room 1 Flat 4.31 m X 4.78 m Kitchen
Extra Room 2 Flat 4.31 m X 4.78 m Dining room
Extra Room 3 Flat 4.31 m X 4.78 m Living room
Extra Room 4 Flat 2.69 m X 3.02 m Primary Bedroom
Extra Room 5 Flat 2.13 m X 2.18 m Den
Interior
Heating Forced air
Cooling Central air conditioning
Flooring Laminate
Exterior
Garage Yes
Community Features Pet Restrictions
Waterfront No
View Y/N No
Total Parking Spaces 1
Private Pool No
Others
Ownership Condominium/Strata
Acceptable Financing Monthly
Listing Terms Monthly

GET MORE INFORMATION






