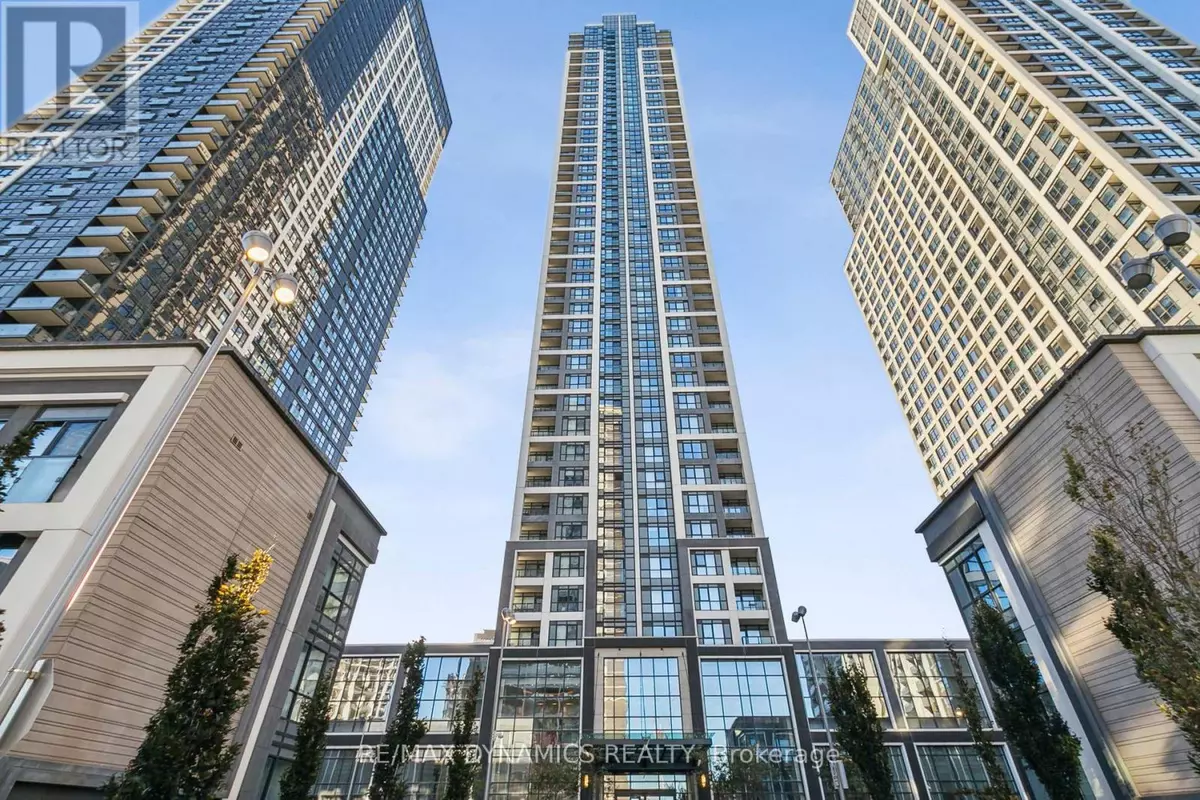
7 Mabelle AVE #2801 Toronto (islington-city Centre West), ON M9A0C9
3 Beds
2 Baths
699 SqFt
UPDATED:
Key Details
Property Type Condo
Sub Type Condominium/Strata
Listing Status Active
Purchase Type For Sale
Square Footage 699 sqft
Price per Sqft $985
Subdivision Islington-City Centre West
MLS® Listing ID W9410149
Bedrooms 3
Condo Fees $602/mo
Originating Board Toronto Regional Real Estate Board
Property Description
Location
Province ON
Rooms
Extra Room 1 Flat 3.05 m X 5.5 m Kitchen
Extra Room 2 Flat 3.05 m X 5.5 m Dining room
Extra Room 3 Flat 3.05 m X 5.5 m Living room
Extra Room 4 Flat 3.05 m X 3.17 m Primary Bedroom
Extra Room 5 Flat 2.74 m X 3.11 m Bedroom 2
Extra Room 6 Flat 1.83 m X 2.71 m Den
Interior
Heating Forced air
Cooling Central air conditioning
Flooring Laminate
Exterior
Garage Yes
Community Features Pet Restrictions
Waterfront No
View Y/N No
Total Parking Spaces 1
Private Pool Yes
Others
Ownership Condominium/Strata

GET MORE INFORMATION






