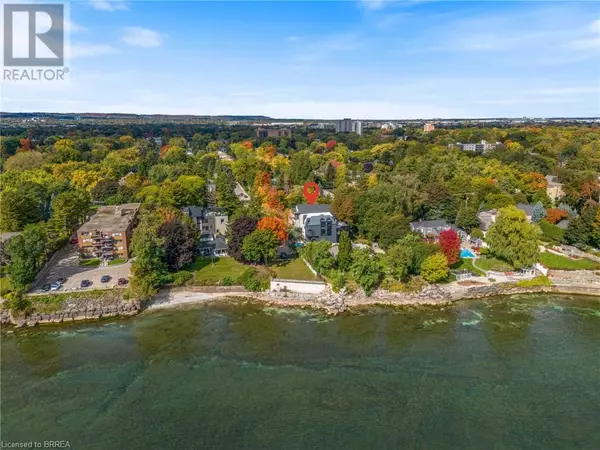
239 GREEN Street Burlington, ON L7R0B1
4 Beds
5 Baths
4,885 SqFt
OPEN HOUSE
Sun Oct 27, 2:00pm - 4:00pm
UPDATED:
Key Details
Property Type Single Family Home
Sub Type Freehold
Listing Status Active
Purchase Type For Sale
Square Footage 4,885 sqft
Price per Sqft $716
Subdivision 312 - Central
MLS® Listing ID 40662535
Style 2 Level
Bedrooms 4
Half Baths 1
Originating Board Brantford Regional Real Estate Assn Inc
Year Built 2021
Property Description
Location
Province ON
Rooms
Extra Room 1 Second level 9'1'' x 6'11'' Laundry room
Extra Room 2 Second level 9'3'' x 8'7'' 3pc Bathroom
Extra Room 3 Second level 15'5'' x 12'11'' Bedroom
Extra Room 4 Second level 9'6'' x 8'7'' 3pc Bathroom
Extra Room 5 Second level 13'11'' x 13'2'' Bedroom
Extra Room 6 Second level 19'0'' x 12'1'' Full bathroom
Interior
Heating Forced air,
Cooling Central air conditioning
Fireplaces Number 2
Exterior
Garage Yes
Fence Partially fenced
Waterfront No
View Y/N Yes
View Lake view
Total Parking Spaces 6
Private Pool No
Building
Lot Description Lawn sprinkler
Story 2
Sewer Municipal sewage system
Architectural Style 2 Level
Others
Ownership Freehold

GET MORE INFORMATION






