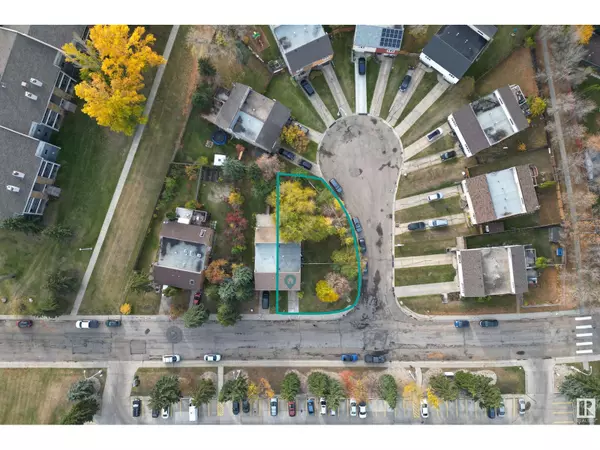
22 Homestead CR NW Edmonton, AB T5A2Y3
3 Beds
3 Baths
1,090 SqFt
UPDATED:
Key Details
Property Type Single Family Home
Sub Type Freehold
Listing Status Active
Purchase Type For Sale
Square Footage 1,090 sqft
Price per Sqft $265
Subdivision Homesteader
MLS® Listing ID E4410755
Style Bi-level
Bedrooms 3
Half Baths 1
Originating Board REALTORS® Association of Edmonton
Year Built 1977
Lot Size 6,843 Sqft
Acres 6843.6943
Property Description
Location
Province AB
Rooms
Extra Room 1 Basement 3.61 m X 2.71 m Bedroom 3
Extra Room 2 Basement 5.72 m X 5 m Recreation room
Extra Room 3 Basement 2 m X 1.61 m Laundry room
Extra Room 4 Main level 5.86 m X 3.94 m Living room
Extra Room 5 Main level 3.43 m X 2.46 m Dining room
Extra Room 6 Main level 2.82 m X 4.22 m Kitchen
Interior
Heating Forced air
Exterior
Parking Features Yes
Fence Fence
View Y/N No
Private Pool No
Building
Architectural Style Bi-level
Others
Ownership Freehold

GET MORE INFORMATION






