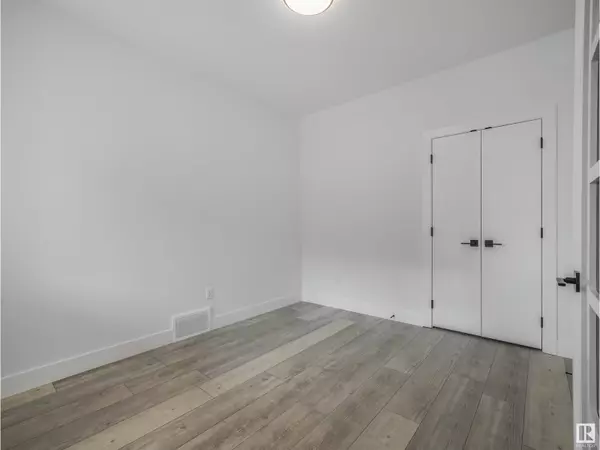
125 WYATT RG Fort Saskatchewan, AB T8L0Z8
7 Beds
4 Baths
2,233 SqFt
UPDATED:
Key Details
Property Type Single Family Home
Sub Type Freehold
Listing Status Active
Purchase Type For Sale
Square Footage 2,233 sqft
Price per Sqft $295
Subdivision Westpark_Fsas
MLS® Listing ID E4410788
Bedrooms 7
Originating Board REALTORS® Association of Edmonton
Year Built 2024
Lot Size 3,800 Sqft
Acres 3800.9521
Property Description
Location
Province AB
Rooms
Extra Room 1 Basement 10.9 m X 11.6 m Bedroom 6
Extra Room 2 Basement 9.3 m X 13.4 m Additional bedroom
Extra Room 3 Basement 9.2 m X 13.9 m Second Kitchen
Extra Room 4 Main level 12.9 m X 14.1 m Living room
Extra Room 5 Main level 12.2 m X 9 m Dining room
Extra Room 6 Main level 12.1 m X 11 m Kitchen
Interior
Heating Forced air
Exterior
Garage Yes
Waterfront No
View Y/N No
Private Pool No
Building
Story 2
Others
Ownership Freehold

GET MORE INFORMATION






