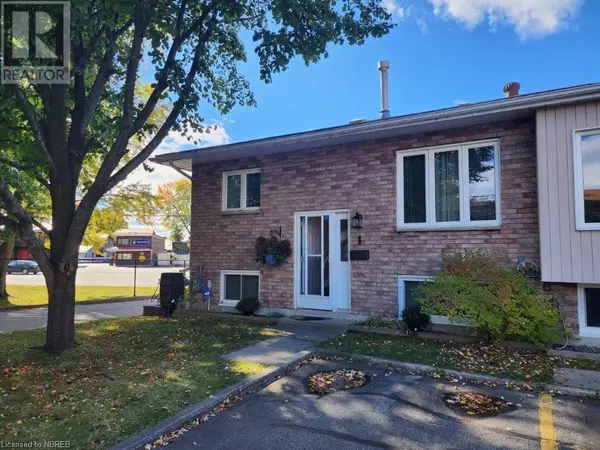
624 LAKESHORE Drive Unit# 1 North Bay, ON P1A2E8
2 Beds
2 Baths
1,900 SqFt
UPDATED:
Key Details
Property Type Condo
Sub Type Condominium
Listing Status Active
Purchase Type For Sale
Square Footage 1,900 sqft
Price per Sqft $194
Subdivision Ferris
MLS® Listing ID 40665848
Bedrooms 2
Condo Fees $394/mo
Originating Board North Bay and Area REALTORS® Association
Year Built 1988
Property Description
Location
Province ON
Rooms
Extra Room 1 Lower level 8'5'' x 14'3'' Laundry room
Extra Room 2 Lower level Measurements not available 3pc Bathroom
Extra Room 3 Lower level 14'8'' x 11'9'' Storage
Extra Room 4 Lower level 18'2'' x 23'6'' Recreation room
Extra Room 5 Main level Measurements not available 3pc Bathroom
Extra Room 6 Main level 11'10'' x 8'7'' Bedroom
Interior
Heating Forced air,
Cooling None
Fireplaces Number 1
Fireplaces Type Other - See remarks
Exterior
Parking Features No
View Y/N Yes
View Lake view
Total Parking Spaces 1
Private Pool No
Building
Story 1
Sewer Municipal sewage system
Others
Ownership Condominium

GET MORE INFORMATION






