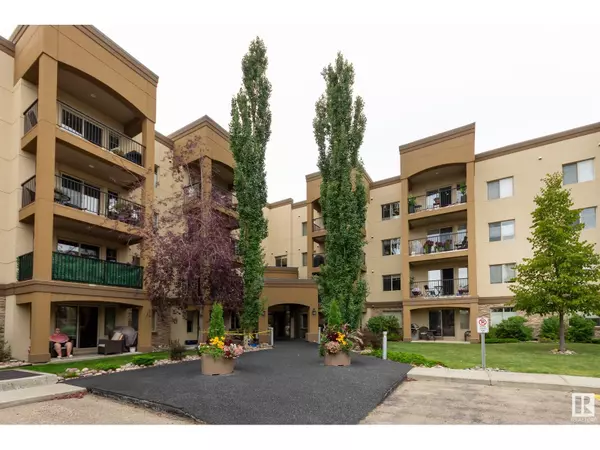
#123 400 PALISADES WY Sherwood Park, AB T8H0H4
2 Beds
2 Baths
1,087 SqFt
UPDATED:
Key Details
Property Type Condo
Sub Type Condominium/Strata
Listing Status Active
Purchase Type For Sale
Square Footage 1,087 sqft
Price per Sqft $252
Subdivision Centennial Village
MLS® Listing ID E4410855
Bedrooms 2
Condo Fees $763/mo
Originating Board REALTORS® Association of Edmonton
Year Built 2007
Property Description
Location
Province AB
Rooms
Extra Room 1 Main level 5.49 m X 4.27 m Living room
Extra Room 2 Main level 3.66 m X 1.83 m Dining room
Extra Room 3 Main level 3.81 m X 2.44 m Kitchen
Extra Room 4 Main level 2.74 m X 2.59 m Den
Extra Room 5 Main level 4.27 m X 3.66 m Primary Bedroom
Extra Room 6 Main level 3.05 m X 2.74 m Bedroom 2
Interior
Heating Hot water radiator heat
Cooling Central air conditioning
Exterior
Garage Yes
Fence Fence
Community Features Public Swimming Pool
Waterfront No
View Y/N No
Total Parking Spaces 2
Private Pool No
Others
Ownership Condominium/Strata

GET MORE INFORMATION






