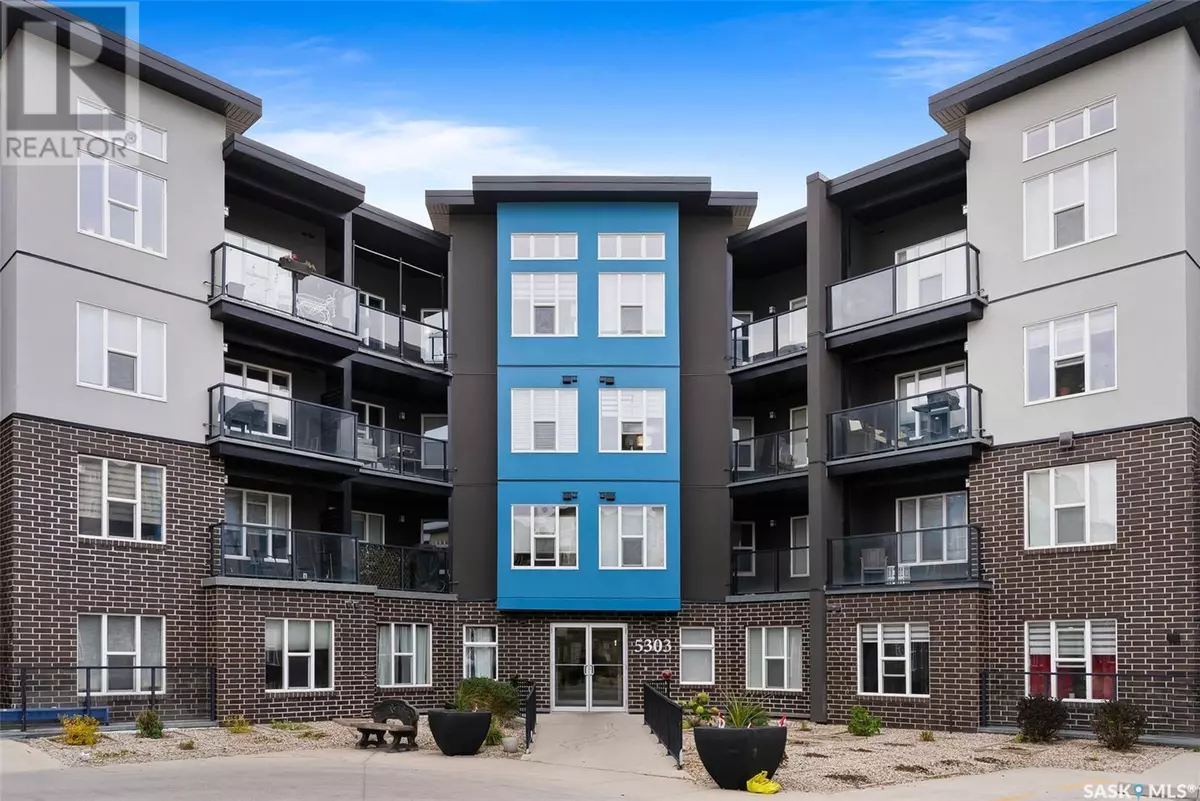
410 5303 Universal CRESCENT Regina, SK S4W0L1
2 Beds
2 Baths
947 SqFt
UPDATED:
Key Details
Property Type Condo
Sub Type Condominium/Strata
Listing Status Active
Purchase Type For Sale
Square Footage 947 sqft
Price per Sqft $300
Subdivision Harbour Landing
MLS® Listing ID SK986385
Style High rise
Bedrooms 2
Condo Fees $480/mo
Originating Board Saskatchewan REALTORS® Association
Year Built 2013
Property Description
Location
Province SK
Rooms
Extra Room 1 Main level X x X Foyer
Extra Room 2 Main level 9 ft , 5 in X 9 ft , 2 in Kitchen
Extra Room 3 Main level 7 ft , 11 in X 7 ft , 1 in Dining room
Extra Room 4 Main level 5 ft , 11 in X 5 ft , 10 in Laundry room
Extra Room 5 Main level 12 ft , 7 in X 9 ft , 3 in Bedroom
Extra Room 6 Main level 9 ft , 4 in X 5 ft , 4 in 4pc Bathroom
Interior
Heating Forced air, Hot Water,
Cooling Central air conditioning
Exterior
Garage Yes
Community Features Pets Allowed With Restrictions
Waterfront No
View Y/N No
Private Pool No
Building
Lot Description Underground sprinkler
Architectural Style High rise
Others
Ownership Condominium/Strata

GET MORE INFORMATION






