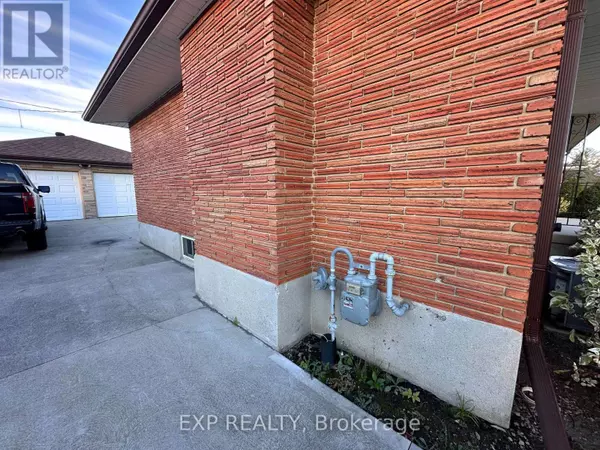
373 CHIPPENDALE CRESCENT London, ON N5Z3G1
4 Beds
2 Baths
699 SqFt
UPDATED:
Key Details
Property Type Single Family Home
Sub Type Freehold
Listing Status Active
Purchase Type For Sale
Square Footage 699 sqft
Price per Sqft $994
Subdivision South J
MLS® Listing ID X9417451
Style Bungalow
Bedrooms 4
Originating Board London and St. Thomas Association of REALTORS®
Property Description
Location
Province ON
Rooms
Extra Room 1 Basement 3.05 m X 3.35 m Bedroom 4
Extra Room 2 Basement 1.52 m X 2.74 m Cold room
Extra Room 3 Basement 3.66 m X 6.4 m Recreational, Games room
Extra Room 4 Basement 6.09 m X 3.35 m Family room
Extra Room 5 Main level 2.74 m x Measurements not available Bathroom
Extra Room 6 Main level 2.74 m X 3.05 m Bedroom
Interior
Heating Forced air
Cooling Central air conditioning
Fireplaces Number 1
Fireplaces Type Woodstove
Exterior
Garage Yes
Fence Fenced yard
Community Features Community Centre
Waterfront No
View Y/N No
Total Parking Spaces 9
Private Pool No
Building
Lot Description Landscaped
Story 1
Sewer Sanitary sewer
Architectural Style Bungalow
Others
Ownership Freehold

GET MORE INFORMATION






