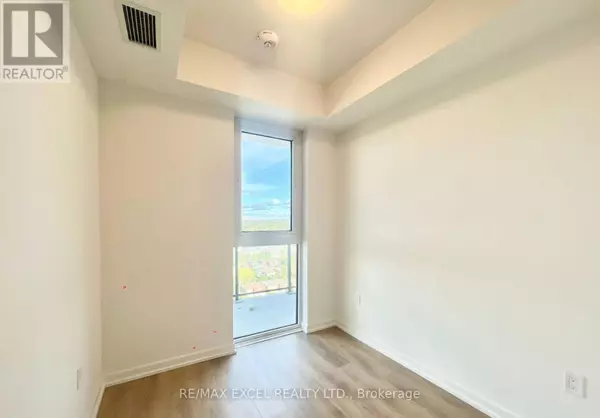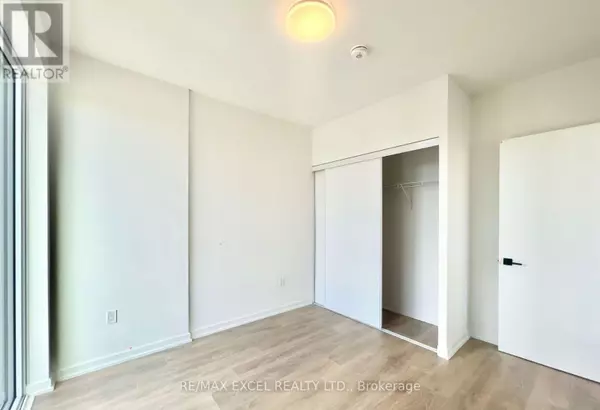REQUEST A TOUR If you would like to see this home without being there in person, select the "Virtual Tour" option and your agent will contact you to discuss available opportunities.
In-PersonVirtual Tour

$ 2,500
New
1285 Dupont ST #2308 Toronto (dovercourt-wallace Emerson-junction), ON M6H0E3
2 Beds
1 Bath
599 SqFt
UPDATED:
Key Details
Property Type Condo
Sub Type Condominium/Strata
Listing Status Active
Purchase Type For Rent
Square Footage 599 sqft
Subdivision Dovercourt-Wallace Emerson-Junction
MLS® Listing ID W9417876
Bedrooms 2
Originating Board Toronto Regional Real Estate Board
Property Description
*No Parking Space - 1 Locker included* Be the first to call this brand-new suite in the highly sought-after Galleria community home! This never-before-lived-in 1-bedroom + den unit offers luxurious finishes, a bright corner living room with northeast views, and a den with its own window, ideal for a home office or second bedroom. The suite includes sleek, modern integrated appliances, window coverings, and a spacious balcony. Located just steps from the vibrant cafes, breweries, and restaurants along Geary Avenue, with FreshCo and No Frills conveniently nearby. Commuting is easy with access to Lansdowne Subway Station, bus stops, and the UP Express. You'll also be within walking distance of the upcoming 8-acre park, a 95,000 sq ft community centre under construction, and brand-new retail spaces. Dont miss your chance to be a part of Torontos newest master-planned community! (id:24570)
Location
Province ON
Rooms
Extra Room 1 Flat 3.2 m X 3.02 m Primary Bedroom
Extra Room 2 Flat 4.55 m X 3.99 m Living room
Extra Room 3 Flat 4.55 m X 3.99 m Kitchen
Extra Room 4 Flat 2.31 m X 2.36 m Den
Interior
Heating Forced air
Cooling Central air conditioning
Exterior
Garage Yes
Community Features Pet Restrictions
Waterfront No
View Y/N Yes
View View
Private Pool Yes
Others
Ownership Condominium/Strata
Acceptable Financing Monthly
Listing Terms Monthly

GET MORE INFORMATION





