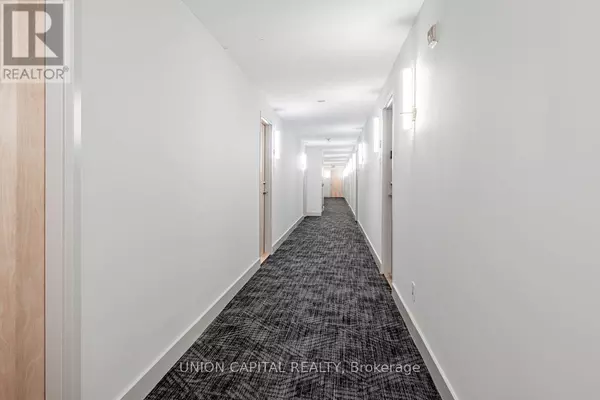
1050 The Queensway #804 Toronto (islington-city Centre West), ON M8Z0A8
2 Beds
1 Bath
599 SqFt
UPDATED:
Key Details
Property Type Condo
Sub Type Condominium/Strata
Listing Status Active
Purchase Type For Sale
Square Footage 599 sqft
Price per Sqft $966
Subdivision Islington-City Centre West
MLS® Listing ID W9418062
Bedrooms 2
Condo Fees $569/mo
Originating Board Toronto Regional Real Estate Board
Property Description
Location
Province ON
Rooms
Extra Room 1 Main level 3 m X 10.12 m Living room
Extra Room 2 Main level 3 m X 10.12 m Dining room
Extra Room 3 Main level 3 m X 10.12 m Kitchen
Extra Room 4 Main level 2.69 m X 4.43 m Primary Bedroom
Extra Room 5 Main level 2.59 m X 2.85 m Den
Extra Room 6 Main level 0.95 m X 0.95 m Laundry room
Interior
Heating Forced air
Cooling Central air conditioning
Exterior
Garage Yes
Community Features Pet Restrictions, Community Centre, School Bus
Waterfront No
View Y/N No
Total Parking Spaces 1
Private Pool No
Others
Ownership Condominium/Strata

GET MORE INFORMATION






