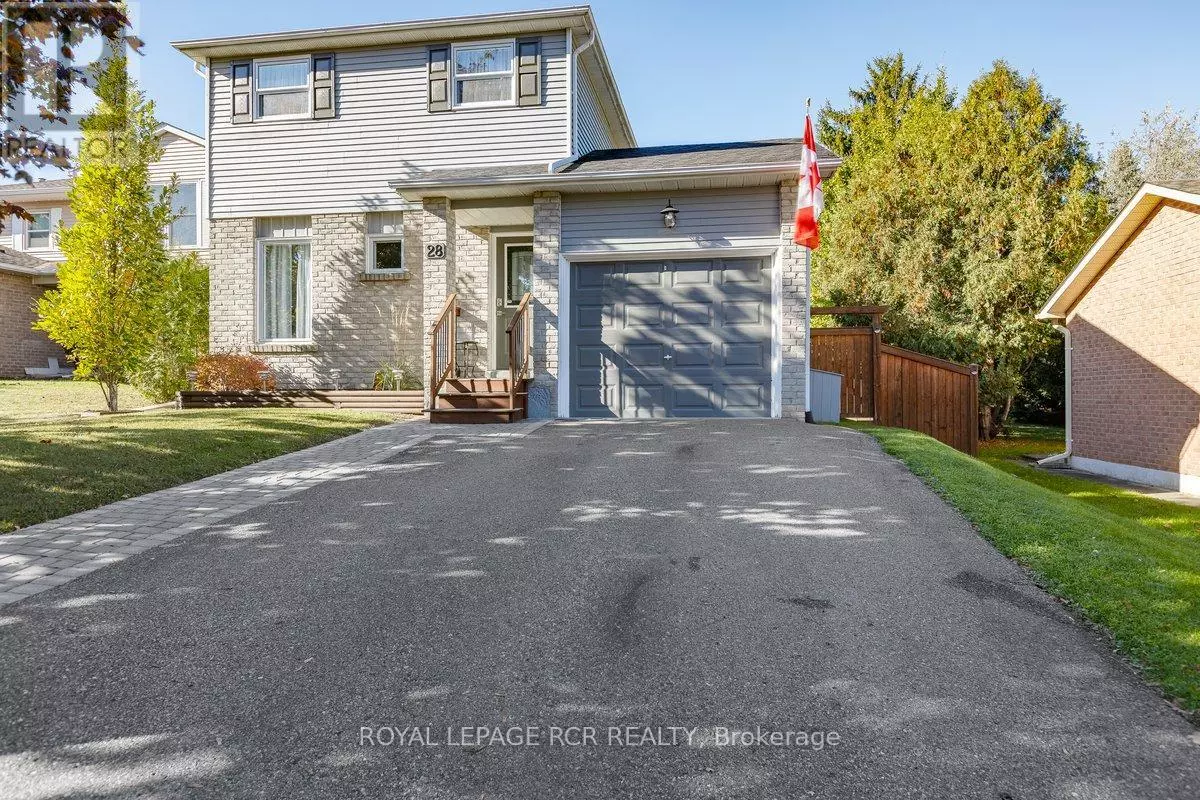
28 VALLEY MILLS ROAD East Gwillimbury (mt Albert), ON L0G1M0
3 Beds
2 Baths
UPDATED:
Key Details
Property Type Single Family Home
Sub Type Freehold
Listing Status Active
Purchase Type For Sale
Subdivision Mt Albert
MLS® Listing ID N9418829
Bedrooms 3
Half Baths 1
Originating Board Toronto Regional Real Estate Board
Property Description
Location
Province ON
Rooms
Extra Room 1 Second level 4.94 m X 3.22 m Primary Bedroom
Extra Room 2 Second level 2.8 m X 2.68 m Bedroom 2
Extra Room 3 Second level 4 m X 2.8 m Bedroom 3
Extra Room 4 Basement 5.18 m X 4.6 m Family room
Extra Room 5 Main level 4.7 m X 3 m Living room
Extra Room 6 Main level 3.74 m X 2.26 m Dining room
Interior
Heating Forced air
Cooling Central air conditioning
Flooring Vinyl
Exterior
Garage Yes
Waterfront No
View Y/N No
Total Parking Spaces 5
Private Pool No
Building
Story 2
Sewer Sanitary sewer
Others
Ownership Freehold

GET MORE INFORMATION






