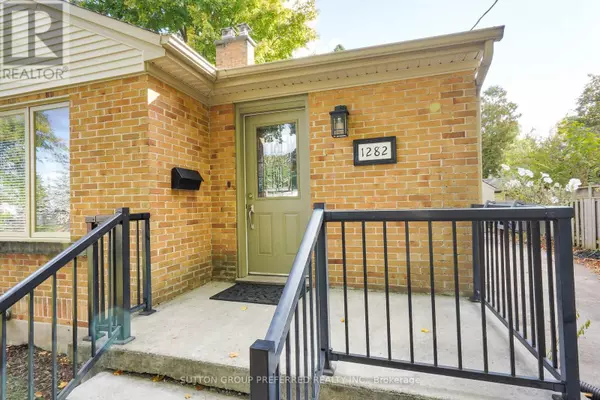
1282 NORMAN AVENUE London, ON N6K2A2
3 Beds
2 Baths
1,999 SqFt
OPEN HOUSE
Sat Oct 26, 2:00pm - 4:00pm
UPDATED:
Key Details
Property Type Single Family Home
Sub Type Freehold
Listing Status Active
Purchase Type For Sale
Square Footage 1,999 sqft
Price per Sqft $312
Subdivision South B
MLS® Listing ID X9499798
Style Bungalow
Bedrooms 3
Originating Board London and St. Thomas Association of REALTORS®
Property Description
Location
Province ON
Rooms
Extra Room 1 Lower level 6.92 m X 8.25 m Recreational, Games room
Extra Room 2 Lower level 4.63 m X 3.79 m Family room
Extra Room 3 Lower level 3.54 m X 1.18 m Laundry room
Extra Room 4 Main level 4.16 m X 2.9 m Kitchen
Extra Room 5 Main level 2.9 m X 3.23 m Dining room
Extra Room 6 Main level 5.32 m X 4.12 m Living room
Interior
Heating Forced air
Exterior
Garage Yes
Community Features Community Centre, School Bus
Waterfront No
View Y/N No
Total Parking Spaces 5
Private Pool No
Building
Story 1
Sewer Sanitary sewer
Architectural Style Bungalow
Others
Ownership Freehold

GET MORE INFORMATION






