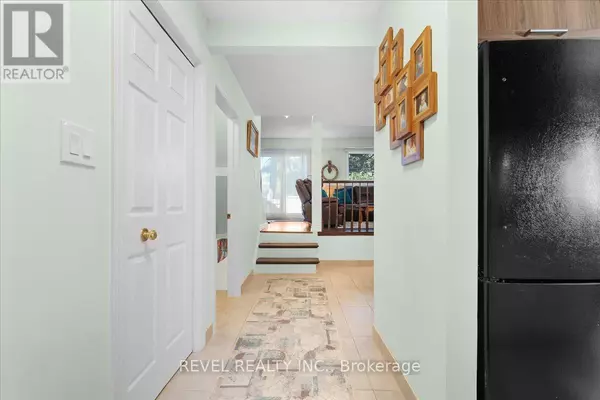
122 Lakeshore RD #8 St. Catharines (443 - Lakeport), ON L2N6N6
4 Beds
3 Baths
1,399 SqFt
UPDATED:
Key Details
Property Type Townhouse
Sub Type Townhouse
Listing Status Active
Purchase Type For Sale
Square Footage 1,399 sqft
Price per Sqft $464
Subdivision 443 - Lakeport
MLS® Listing ID X9506035
Bedrooms 4
Half Baths 1
Condo Fees $365/mo
Originating Board Toronto Regional Real Estate Board
Property Description
Location
Province ON
Rooms
Extra Room 1 Second level 2.26 m X 2.39 m Bathroom
Extra Room 2 Second level 3.48 m X 3.45 m Primary Bedroom
Extra Room 3 Second level 2.87 m X 4.47 m Bedroom
Extra Room 4 Second level 2.21 m X 3 m Bedroom
Extra Room 5 Lower level 5.84 m X 2.59 m Laundry room
Extra Room 6 Lower level 2.16 m X 3.05 m Bathroom
Interior
Heating Forced air
Cooling Central air conditioning
Exterior
Parking Features Yes
Community Features Pet Restrictions, Community Centre, School Bus
View Y/N No
Total Parking Spaces 2
Private Pool No
Building
Story 2
Others
Ownership Condominium/Strata

GET MORE INFORMATION






