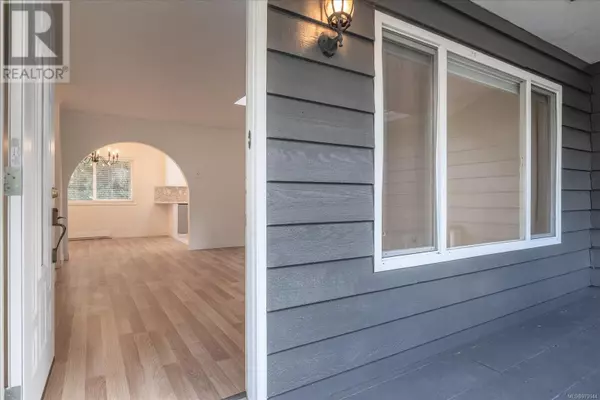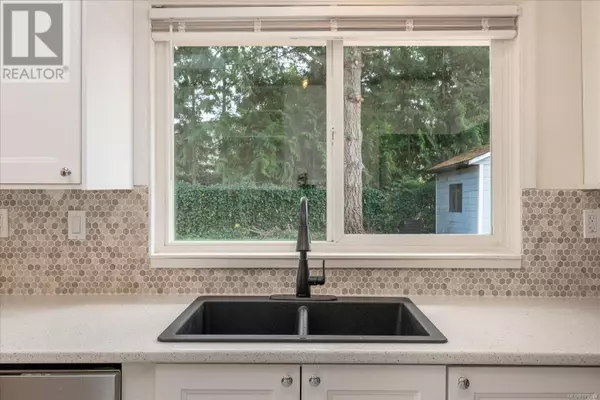
5517 Noye Rd Nanaimo, BC V9T2J6
3 Beds
2 Baths
1,442 SqFt
UPDATED:
Key Details
Property Type Single Family Home
Sub Type Freehold
Listing Status Active
Purchase Type For Sale
Square Footage 1,442 sqft
Price per Sqft $477
Subdivision Pleasant Valley
MLS® Listing ID 979144
Bedrooms 3
Originating Board Vancouver Island Real Estate Board
Year Built 1980
Lot Size 7,564 Sqft
Acres 7564.0
Property Description
Location
Province BC
Zoning Residential
Rooms
Extra Room 1 Main level 16'0 x 17'1 Living room
Extra Room 2 Main level 10'1 x 9'7 Laundry room
Extra Room 3 Main level 9'2 x 9'8 Kitchen
Extra Room 4 Main level 12'2 x 17'2 Family room
Extra Room 5 Main level 10'10 x 9'8 Dining room
Extra Room 6 Main level 10'8 x 12'2 Bedroom
Interior
Heating Baseboard heaters,
Cooling None
Fireplaces Number 1
Exterior
Parking Features No
View Y/N No
Total Parking Spaces 2
Private Pool No
Others
Ownership Freehold

GET MORE INFORMATION






