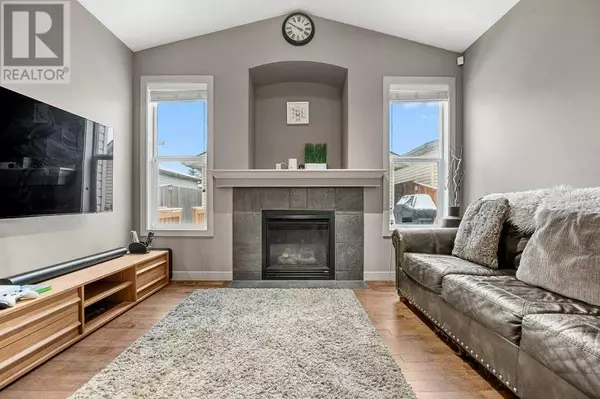
212 Silverado Range Close SW Calgary, AB T2X0C1
4 Beds
4 Baths
1,563 SqFt
UPDATED:
Key Details
Property Type Single Family Home
Sub Type Freehold
Listing Status Active
Purchase Type For Sale
Square Footage 1,563 sqft
Price per Sqft $403
Subdivision Silverado
MLS® Listing ID A2173038
Bedrooms 4
Half Baths 1
Originating Board Calgary Real Estate Board
Year Built 2006
Lot Size 3,347 Sqft
Acres 3347.5762
Property Description
Location
Province AB
Rooms
Extra Room 1 Lower level 11.33 Ft x 9.50 Ft Bedroom
Extra Room 2 Lower level 5.83 Ft x 4.75 Ft 3pc Bathroom
Extra Room 3 Lower level 17.58 Ft x 21.67 Ft Recreational, Games room
Extra Room 4 Lower level 5.83 Ft x 14.17 Ft Furnace
Extra Room 5 Main level 11.83 Ft x 9.83 Ft Office
Extra Room 6 Main level 5.17 Ft x 4.33 Ft 2pc Bathroom
Interior
Heating Other, Forced air,
Cooling None
Flooring Carpeted, Hardwood, Linoleum
Fireplaces Number 1
Exterior
Garage Yes
Garage Spaces 2.0
Garage Description 2
Fence Fence
Waterfront No
View Y/N No
Total Parking Spaces 2
Private Pool No
Building
Lot Description Landscaped, Lawn
Story 2
Others
Ownership Freehold

GET MORE INFORMATION






