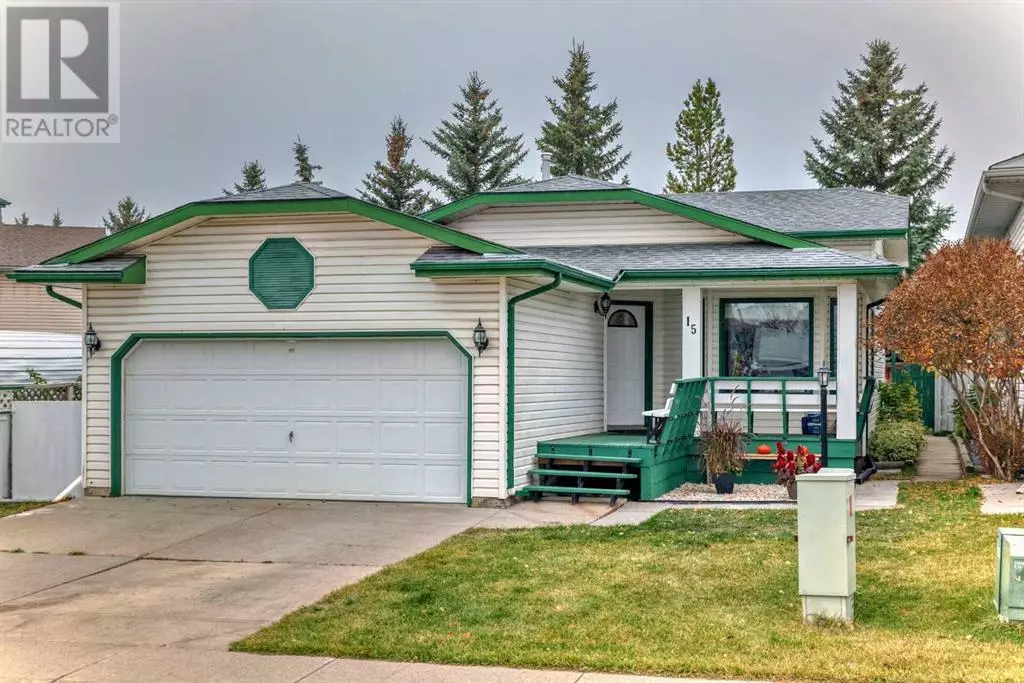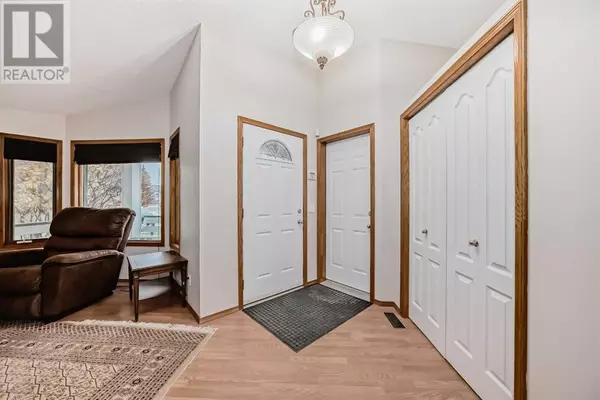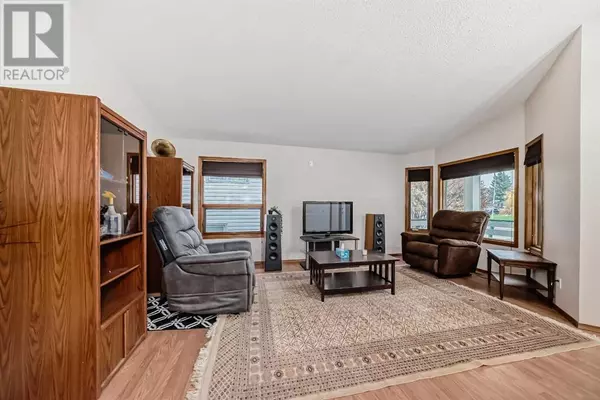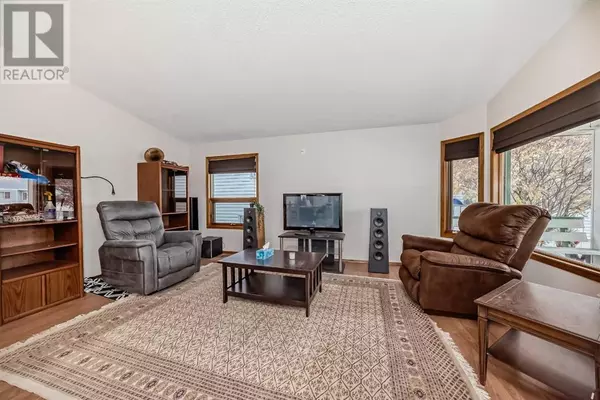
15 Carmel Close NE Calgary, AB T1Y6Y4
4 Beds
3 Baths
1,220 SqFt
UPDATED:
Key Details
Property Type Single Family Home
Sub Type Freehold
Listing Status Active
Purchase Type For Sale
Square Footage 1,220 sqft
Price per Sqft $516
Subdivision Monterey Park
MLS® Listing ID A2174427
Style 4 Level
Bedrooms 4
Originating Board Calgary Real Estate Board
Year Built 1993
Lot Size 4,327 Sqft
Acres 4327.092
Property Description
Location
Province AB
Rooms
Extra Room 1 Second level 16.50 Ft x 11.67 Ft Primary Bedroom
Extra Room 2 Second level 9.83 Ft x 10.42 Ft Bedroom
Extra Room 3 Second level 9.75 Ft x 10.42 Ft Bedroom
Extra Room 4 Second level Measurements not available 4pc Bathroom
Extra Room 5 Second level Measurements not available 5pc Bathroom
Extra Room 6 Lower level 11.92 Ft x 11.50 Ft Bedroom
Interior
Heating Forced air,
Cooling None
Flooring Carpeted, Laminate
Fireplaces Number 1
Exterior
Parking Features Yes
Garage Spaces 2.0
Garage Description 2
Fence Fence
View Y/N No
Total Parking Spaces 2
Private Pool No
Building
Lot Description Landscaped
Architectural Style 4 Level
Others
Ownership Freehold

GET MORE INFORMATION






