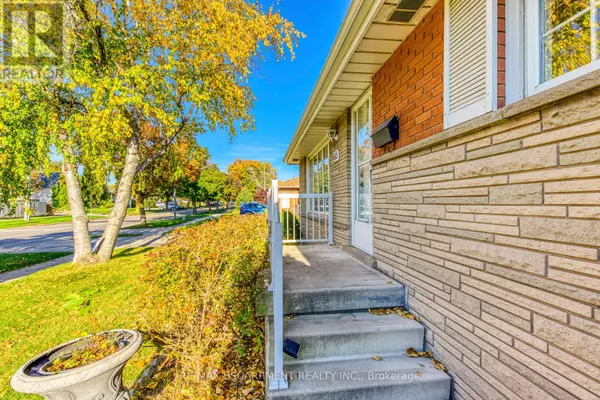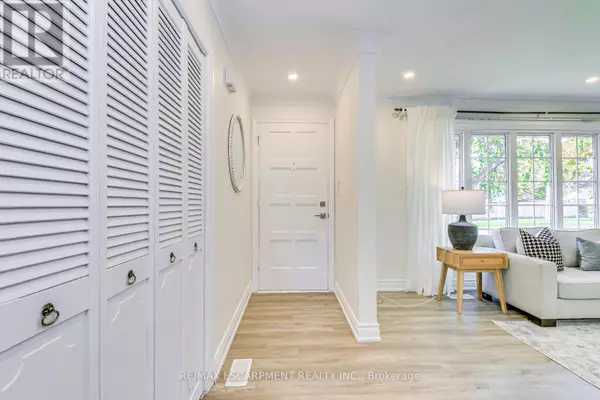
615 CUMBERLAND AVENUE E Burlington (appleby), ON L7N2X4
3 Beds
3 Baths
1,099 SqFt
UPDATED:
Key Details
Property Type Single Family Home
Sub Type Freehold
Listing Status Active
Purchase Type For Sale
Square Footage 1,099 sqft
Price per Sqft $1,062
Subdivision Appleby
MLS® Listing ID W9507390
Style Bungalow
Bedrooms 3
Half Baths 1
Originating Board Toronto Regional Real Estate Board
Property Description
Location
Province ON
Rooms
Extra Room 1 Basement 3.17 m X 3.35 m Laundry room
Extra Room 2 Basement 4.57 m X 3.35 m Bedroom 4
Extra Room 3 Main level 4.63 m X 4.06 m Living room
Extra Room 4 Main level 3.45 m X 2.77 m Dining room
Extra Room 5 Main level 3.38 m X 2.79 m Kitchen
Extra Room 6 Main level 3.61 m X 3.02 m Primary Bedroom
Interior
Heating Forced air
Cooling Central air conditioning
Exterior
Parking Features Yes
View Y/N No
Total Parking Spaces 4
Private Pool No
Building
Story 1
Sewer Sanitary sewer
Architectural Style Bungalow
Others
Ownership Freehold

GET MORE INFORMATION






