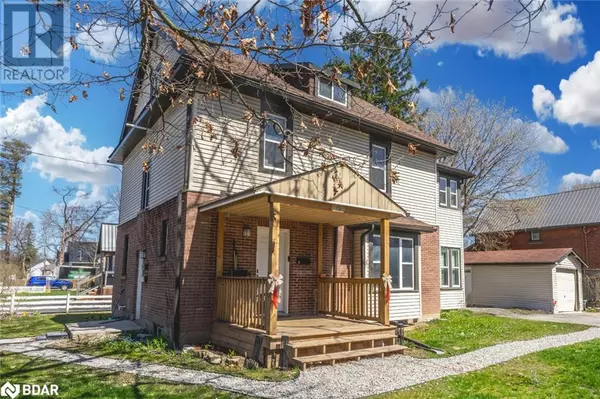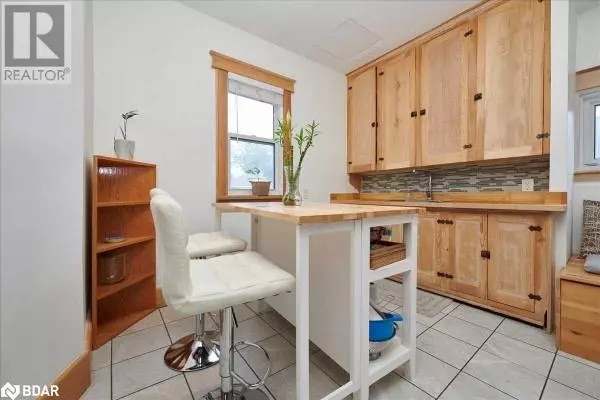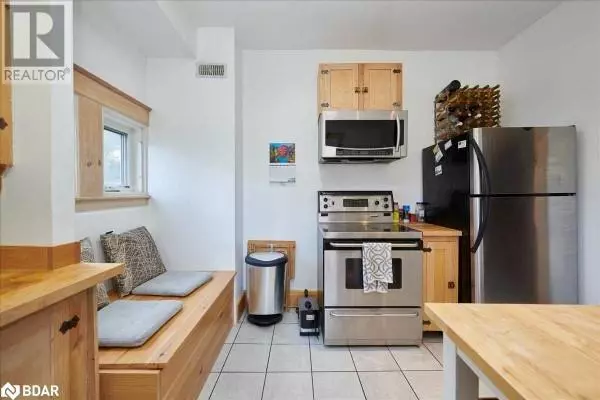
15 FRANCES Street N Barrie, ON L4N1Z1
6 Beds
3 Baths
3,056 SqFt
UPDATED:
Key Details
Property Type Single Family Home
Sub Type Freehold
Listing Status Active
Purchase Type For Sale
Square Footage 3,056 sqft
Price per Sqft $271
Subdivision Ba06 - Lakeshore
MLS® Listing ID 40668071
Style 2 Level
Bedrooms 6
Originating Board Barrie & District Association of REALTORS® Inc.
Year Built 1930
Property Description
Location
Province ON
Rooms
Extra Room 1 Second level Measurements not available 4pc Bathroom
Extra Room 2 Second level 27'4'' x 11'5'' Bedroom
Extra Room 3 Second level 14'9'' x 10'10'' Bedroom
Extra Room 4 Second level 12'3'' x 10'2'' Bedroom
Extra Room 5 Second level 18'7'' x 10'0'' Living room
Extra Room 6 Second level 10'2'' x 10'3'' Kitchen
Interior
Heating Forced air,
Cooling None
Fireplaces Number 2
Exterior
Parking Features Yes
View Y/N No
Total Parking Spaces 4
Private Pool No
Building
Story 2
Sewer Municipal sewage system
Architectural Style 2 Level
Others
Ownership Freehold

GET MORE INFORMATION






