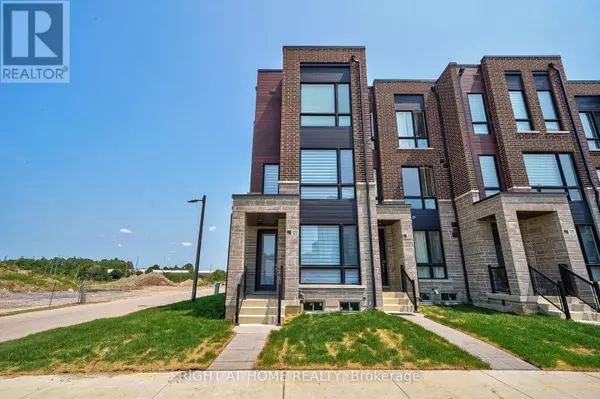
121 STAUFFER CRESCENT Markham (cornell), ON L6B1R1
4 Beds
4 Baths
1,999 SqFt
UPDATED:
Key Details
Property Type Townhouse
Sub Type Townhouse
Listing Status Active
Purchase Type For Sale
Square Footage 1,999 sqft
Price per Sqft $694
Subdivision Cornell
MLS® Listing ID N9507746
Bedrooms 4
Half Baths 2
Originating Board Toronto Regional Real Estate Board
Property Description
Location
Province ON
Rooms
Extra Room 1 Second level 4.91 m X 2.74 m Sitting room
Extra Room 2 Second level 4.55 m X 3.35 m Kitchen
Extra Room 3 Second level 4.55 m X 3.35 m Eating area
Extra Room 4 Second level 4.86 m X 2.8 m Family room
Extra Room 5 Second level 5.3 m X 4.38 m Bedroom 4
Extra Room 6 Second level 5.3 m X 4.38 m Study
Interior
Heating Forced air
Cooling Central air conditioning
Flooring Hardwood, Carpeted
Exterior
Parking Features Yes
Community Features Community Centre
View Y/N Yes
View View
Total Parking Spaces 6
Private Pool No
Building
Story 3
Sewer Sanitary sewer
Others
Ownership Freehold

GET MORE INFORMATION






