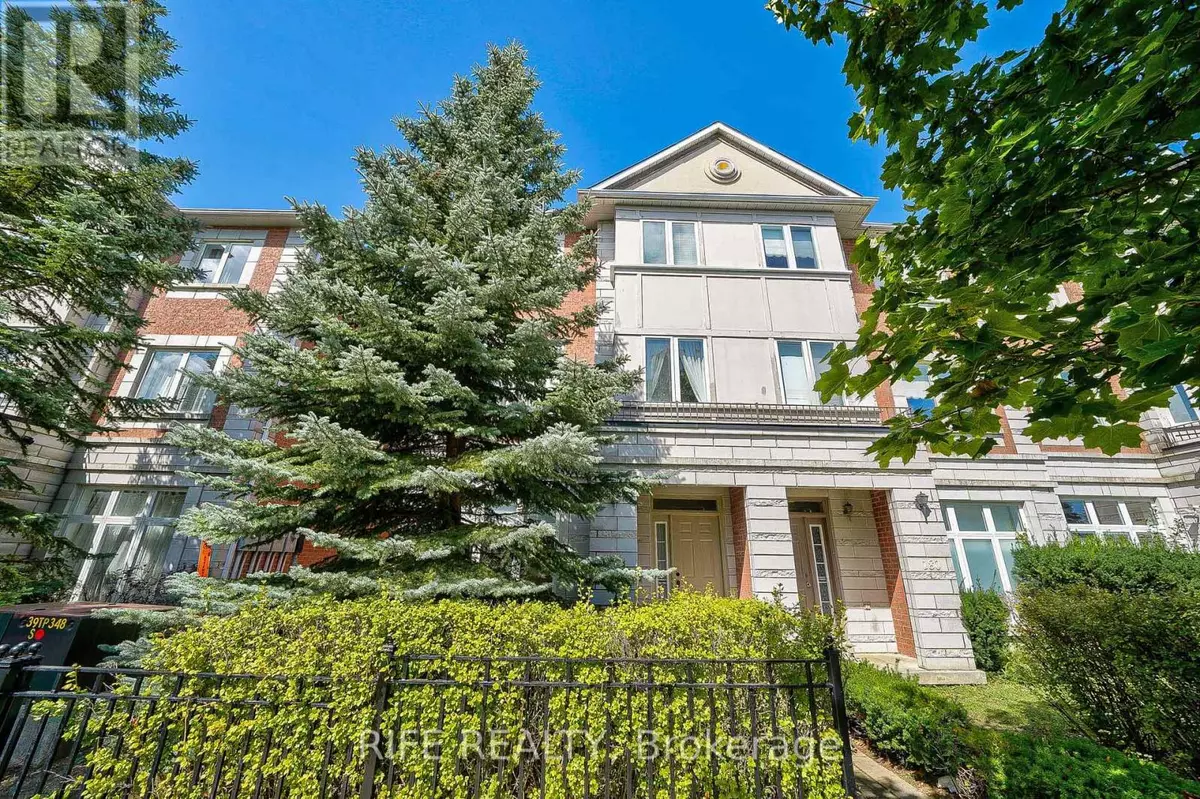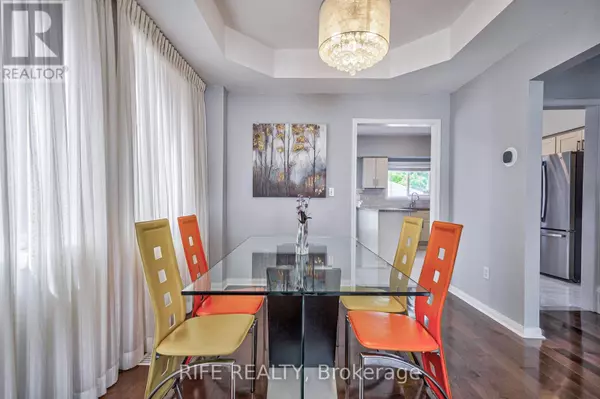178 TOWN CENTRE BOULEVARD Markham (unionville), ON L3R5H9
5 Beds
4 Baths
1,999 SqFt
UPDATED:
Key Details
Property Type Townhouse
Sub Type Townhouse
Listing Status Active
Purchase Type For Sale
Square Footage 1,999 sqft
Price per Sqft $699
Subdivision Unionville
MLS® Listing ID N9507886
Bedrooms 5
Half Baths 1
Condo Fees $180/mo
Originating Board Toronto Regional Real Estate Board
Property Description
Location
Province ON
Rooms
Extra Room 1 Second level 5.72 m X 3.81 m Living room
Extra Room 2 Second level 3.48 m X 3.05 m Dining room
Extra Room 3 Second level 5.67 m X 4.5 m Kitchen
Extra Room 4 Third level 4.67 m X 4.05 m Primary Bedroom
Extra Room 5 Third level 3.74 m X 2.78 m Bedroom 2
Extra Room 6 Third level 2.83 m X 2.8 m Bedroom 3
Interior
Heating Forced air
Cooling Central air conditioning
Flooring Hardwood, Ceramic, Carpeted, Laminate
Exterior
Parking Features Yes
Community Features Pet Restrictions
View Y/N No
Total Parking Spaces 4
Private Pool No
Building
Story 3
Others
Ownership Condominium/Strata
GET MORE INFORMATION






