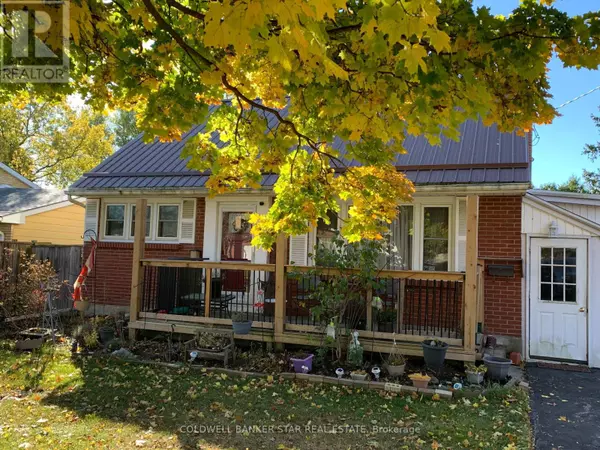
4 MONTCALM STREET St. Thomas, ON N5P2C2
4 Beds
1 Bath
1,099 SqFt
UPDATED:
Key Details
Property Type Single Family Home
Sub Type Freehold
Listing Status Active
Purchase Type For Sale
Square Footage 1,099 sqft
Price per Sqft $445
Subdivision Nw
MLS® Listing ID X9509538
Bedrooms 4
Originating Board London and St. Thomas Association of REALTORS®
Property Description
Location
Province ON
Rooms
Extra Room 1 Second level 4.71 m X 3.7 m Bedroom 3
Extra Room 2 Second level 3.62 m X 3.24 m Bedroom 4
Extra Room 3 Lower level 6.87 m X 5.6 m Recreational, Games room
Extra Room 4 Lower level 5.27 m X 2.5 m Laundry room
Extra Room 5 Lower level 5.4 m X 3.08 m Utility room
Extra Room 6 Main level 4.66 m X 3.54 m Living room
Interior
Heating Forced air
Cooling Central air conditioning
Fireplaces Number 1
Fireplaces Type Woodstove
Exterior
Parking Features Yes
Fence Fenced yard
View Y/N No
Total Parking Spaces 6
Private Pool Yes
Building
Story 1.5
Sewer Sanitary sewer
Others
Ownership Freehold

GET MORE INFORMATION






