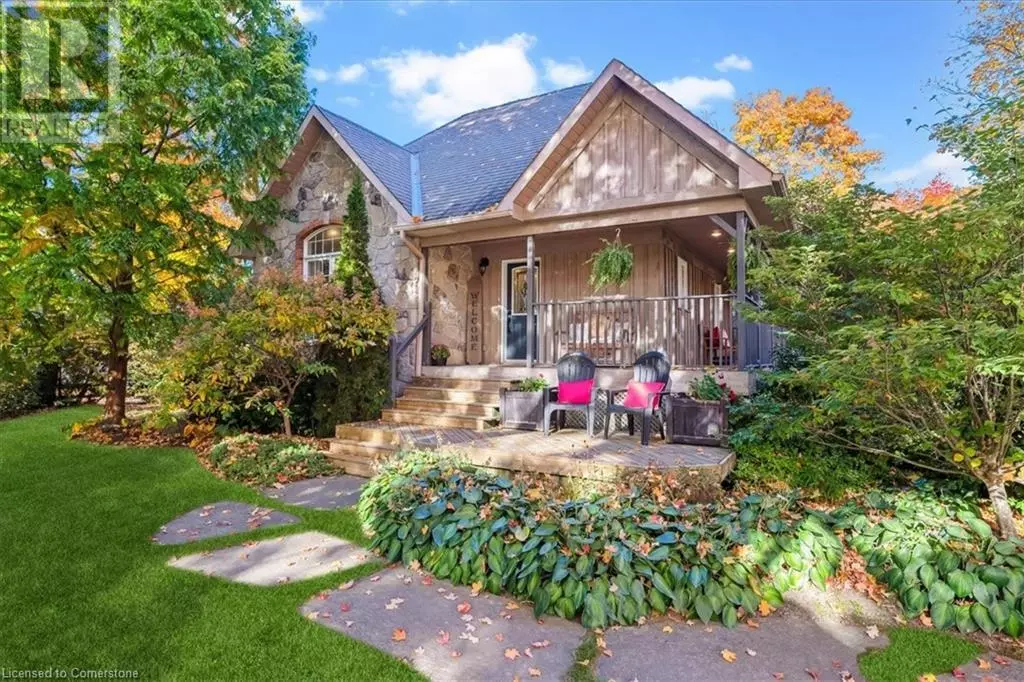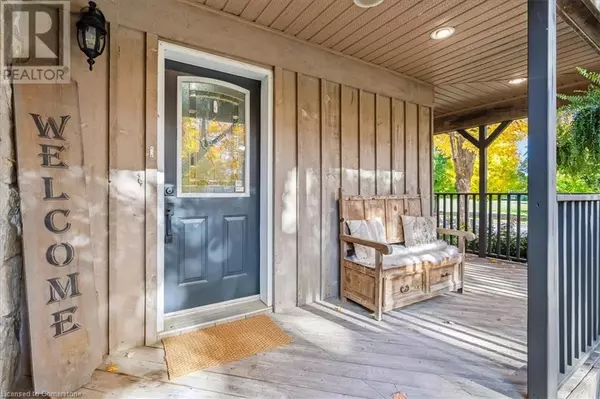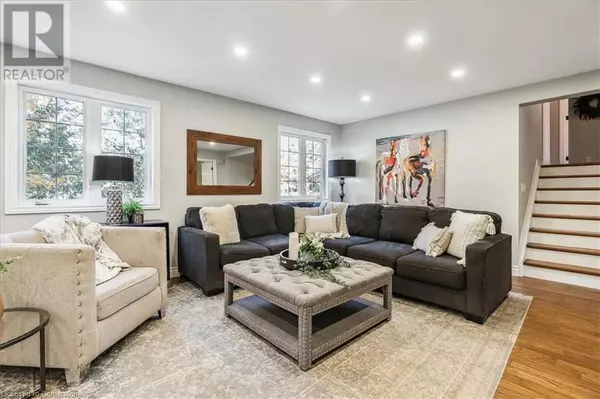
5129 MOUNT NEMO Crescent Burlington, ON L7M0T7
4 Beds
3 Baths
2,441 SqFt
OPEN HOUSE
Sun Dec 08, 2:00pm - 4:00pm
UPDATED:
Key Details
Property Type Single Family Home
Sub Type Freehold
Listing Status Active
Purchase Type For Sale
Square Footage 2,441 sqft
Price per Sqft $682
Subdivision 380 - North Burlington Rural
MLS® Listing ID 40666572
Bedrooms 4
Half Baths 1
Originating Board Cornerstone - Hamilton-Burlington
Property Description
Location
Province ON
Rooms
Extra Room 1 Second level 5'7'' x 9'3'' Laundry room
Extra Room 2 Second level 9'8'' x 13'1'' Bedroom
Extra Room 3 Second level 16'7'' x 23'5'' Family room
Extra Room 4 Third level 4'10'' x 9'2'' 3pc Bathroom
Extra Room 5 Third level 8'5'' x 11'4'' Bedroom
Extra Room 6 Third level 8'8'' x 10'4'' Full bathroom
Interior
Heating Radiant heat,
Cooling Central air conditioning
Exterior
Parking Features Yes
Community Features Quiet Area
View Y/N No
Total Parking Spaces 7
Private Pool No
Building
Sewer Septic System
Others
Ownership Freehold

GET MORE INFORMATION






