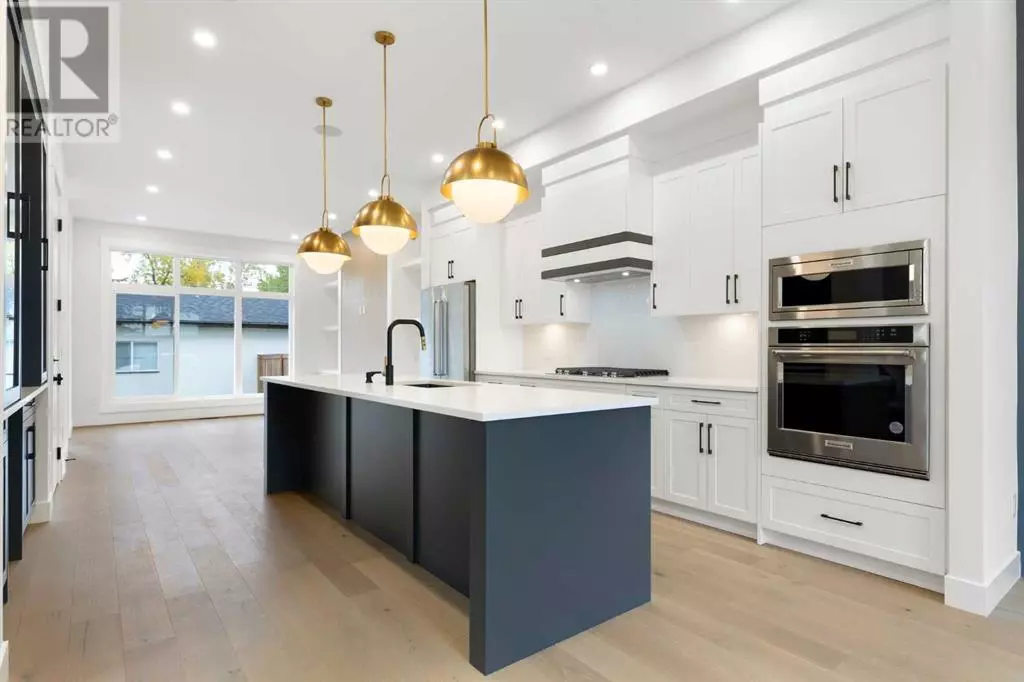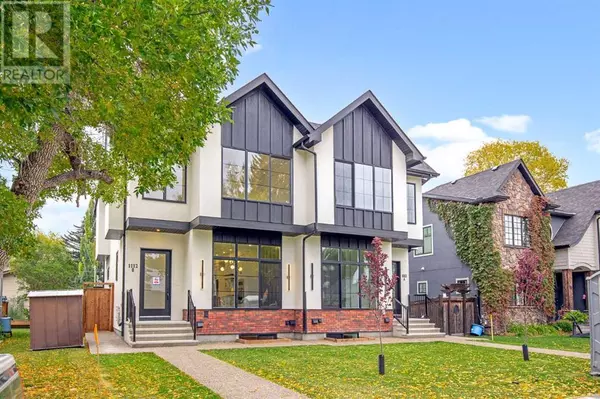
1112B Regent Crescent NE Calgary, AB T2E5J7
5 Beds
4 Baths
1,825 SqFt
UPDATED:
Key Details
Property Type Single Family Home
Sub Type Freehold
Listing Status Active
Purchase Type For Sale
Square Footage 1,825 sqft
Price per Sqft $547
Subdivision Renfrew
MLS® Listing ID A2176011
Bedrooms 5
Half Baths 1
Originating Board Calgary Real Estate Board
Lot Size 2,760 Sqft
Acres 2760.8354
Property Description
Location
Province AB
Rooms
Extra Room 1 Basement 12.08 Ft x 10.00 Ft Bedroom
Extra Room 2 Basement 9.25 Ft x 11.42 Ft Bedroom
Extra Room 3 Basement 9.08 Ft x 7.42 Ft Kitchen
Extra Room 4 Basement 15.08 Ft x 18.42 Ft Living room/Dining room
Extra Room 5 Basement 5.92 Ft x 9.92 Ft 3pc Bathroom
Extra Room 6 Main level 12.92 Ft x 13.17 Ft Living room
Interior
Heating Forced air
Cooling See Remarks
Flooring Carpeted, Hardwood, Tile, Vinyl Plank
Fireplaces Number 1
Exterior
Parking Features Yes
Garage Spaces 2.0
Garage Description 2
Fence Fence
View Y/N No
Total Parking Spaces 2
Private Pool No
Building
Lot Description Landscaped
Story 2
Others
Ownership Freehold

GET MORE INFORMATION






