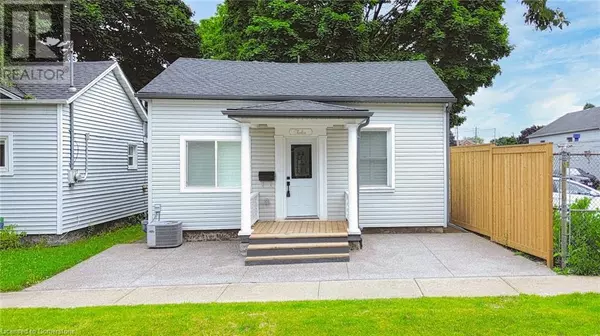
12 NAPIER Street St. Catharines, ON L2R6B4
2 Beds
1 Bath
768 SqFt
UPDATED:
Key Details
Property Type Single Family Home
Sub Type Freehold
Listing Status Active
Purchase Type For Rent
Square Footage 768 sqft
Subdivision 451 - Downtown
MLS® Listing ID 40670848
Style Bungalow
Bedrooms 2
Originating Board Cornerstone - Hamilton-Burlington
Property Description
Location
Province ON
Rooms
Extra Room 1 Main level 9'5'' x 8'9'' Bedroom
Extra Room 2 Main level 9'5'' x 7'8'' 4pc Bathroom
Extra Room 3 Main level 9'5'' x 11'8'' Bedroom
Extra Room 4 Main level 13'2'' x 12'10'' Kitchen
Extra Room 5 Main level 13'3'' x 7'2'' Dining room
Extra Room 6 Main level 13'3'' x 11'0'' Living room
Interior
Heating Forced air,
Cooling Central air conditioning
Exterior
Parking Features No
View Y/N No
Private Pool No
Building
Story 1
Sewer Municipal sewage system
Architectural Style Bungalow
Others
Ownership Freehold
Acceptable Financing Monthly
Listing Terms Monthly

GET MORE INFORMATION






